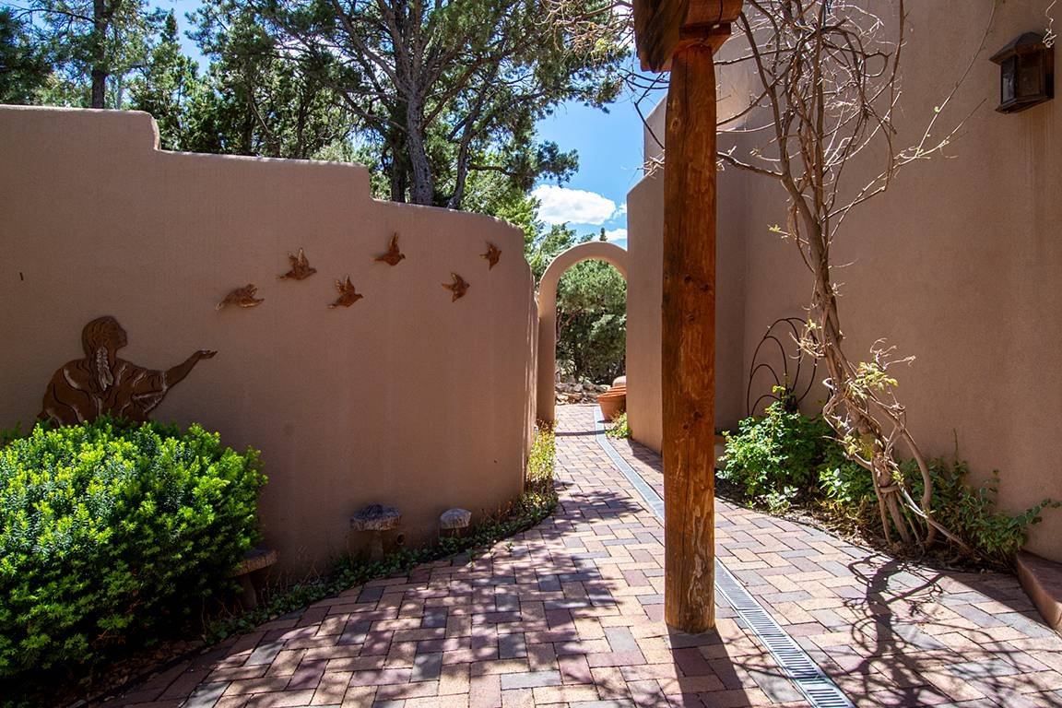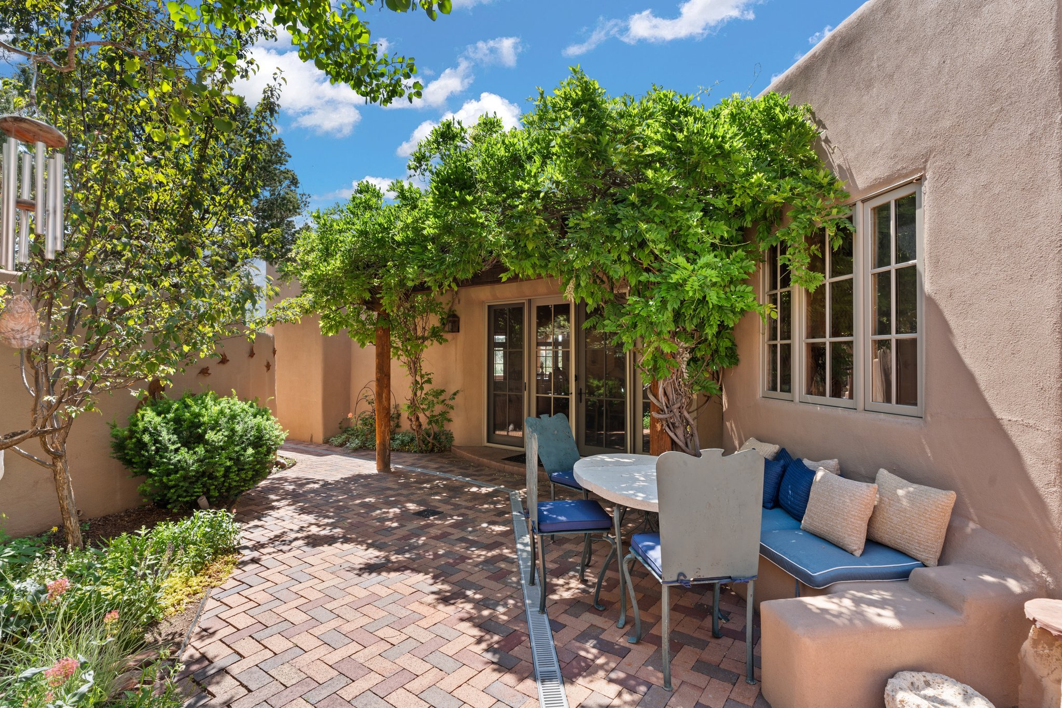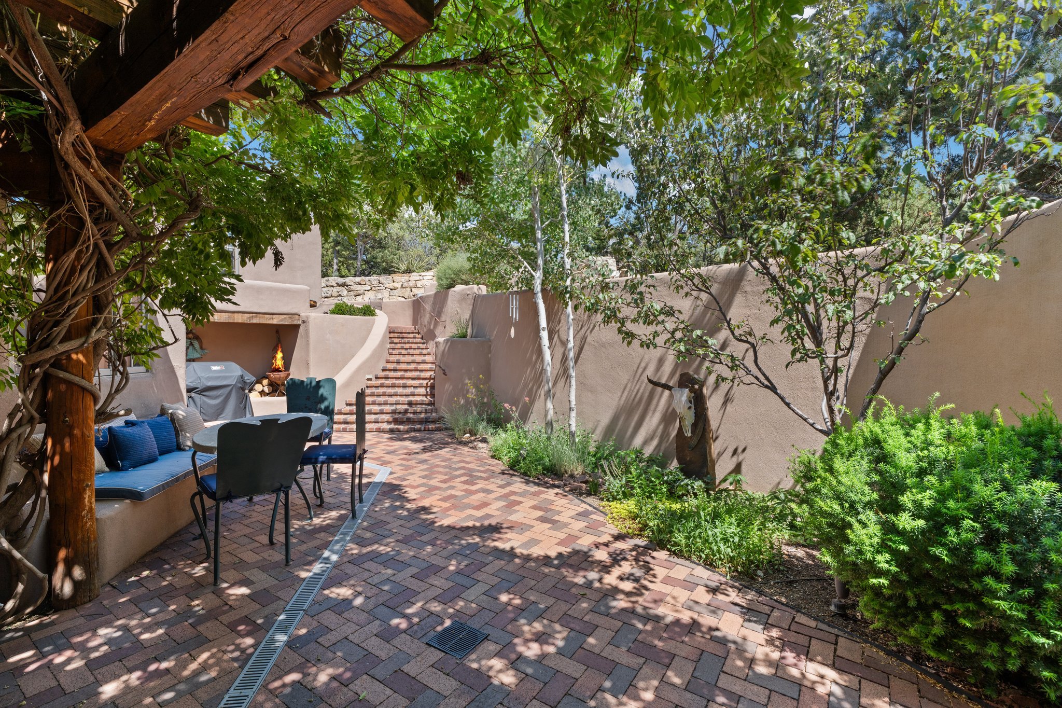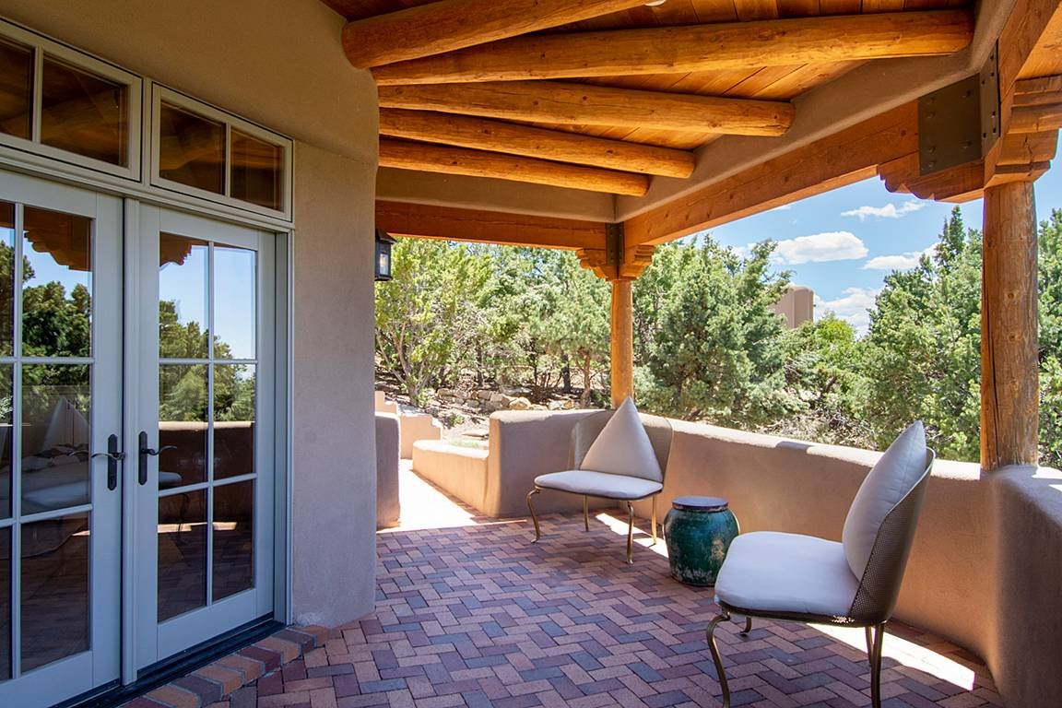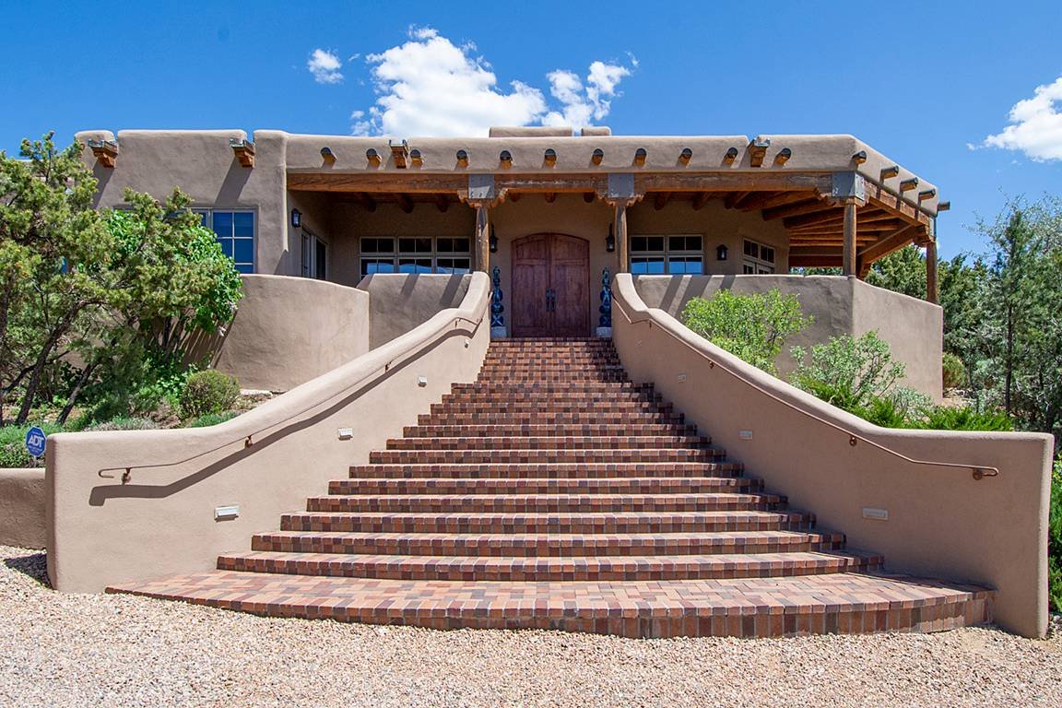
Gallery
We want to share our home with you and impart the same feelings of comfort and warmth that we enjoy.
From the moment you walk into Casa Santa Clara, you will feel welcomed and right at home.
Kitchen
The gorgeous kitchen with all the amenities is loved by cooks of every level. Multiple sets of dishes, glasses, and dinnerware are in the cabinets and drawers.
It is not just a kitchen, it’s a place to be with your family and friends. Enjoy the handsome, wood-grained island that seats four, with a water- filtered sink and ice machine. Drink your coffee in the cozy fireplace nook with table and comfy chairs by the patio door.
You will love all the extras like chef-class pots and pans, knives, stock pots, utensils, and accessories. Want to roast your Thanksgiving turkey, cook gallons of stock, fry chicken, sauté shrimp, or make a burger? This kitchen has you covered.
Chill your plates and salads in the two-drawer chilling station. Heat your plates in the warmer drawer. There’s a large walk-in pantry in addition to ample storage. Pull-out drawer of spice racks. Five-burner gas range, double ovens, large refrigerator and freezer with filtered water. This kitchen has it all!

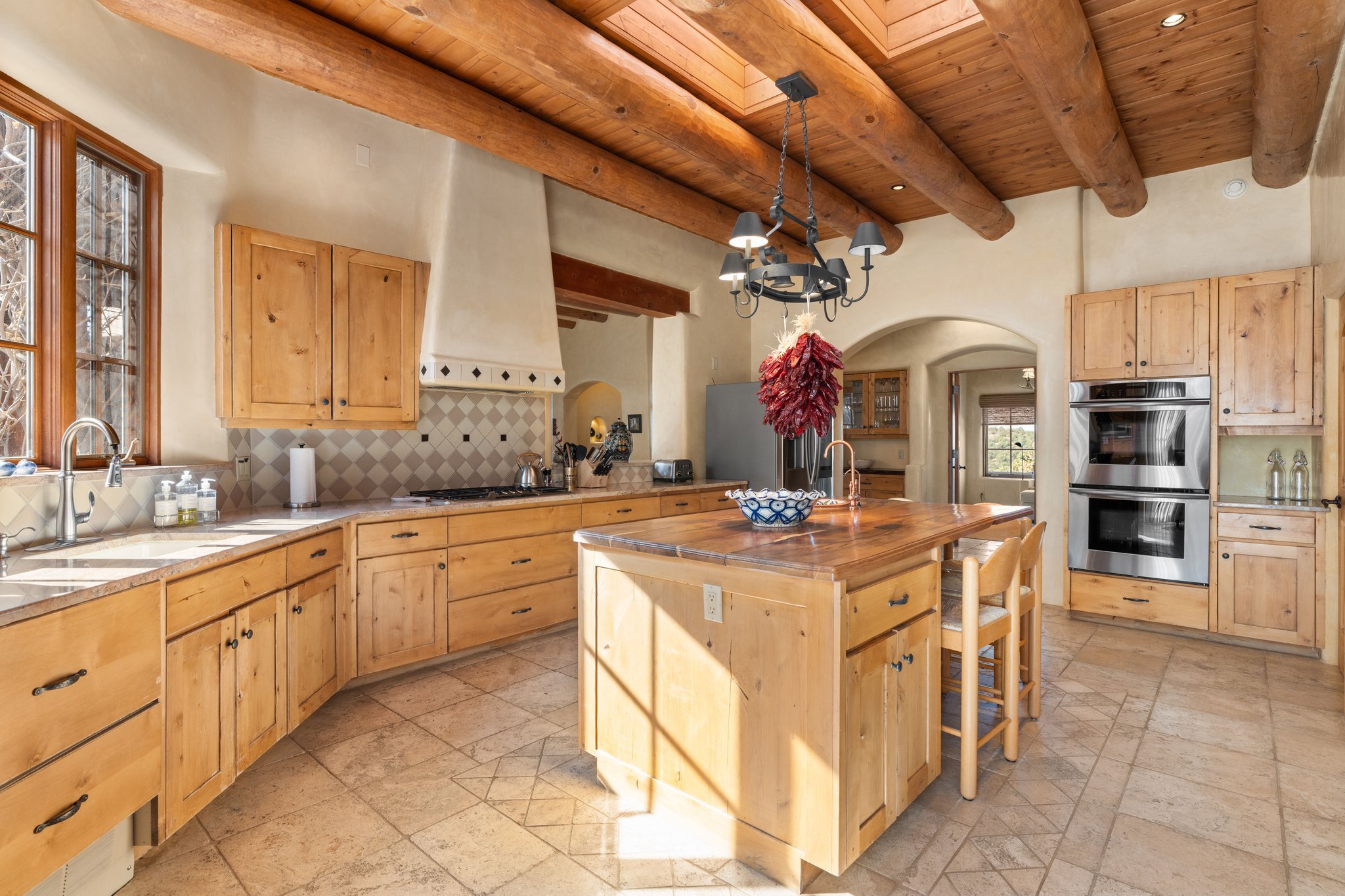
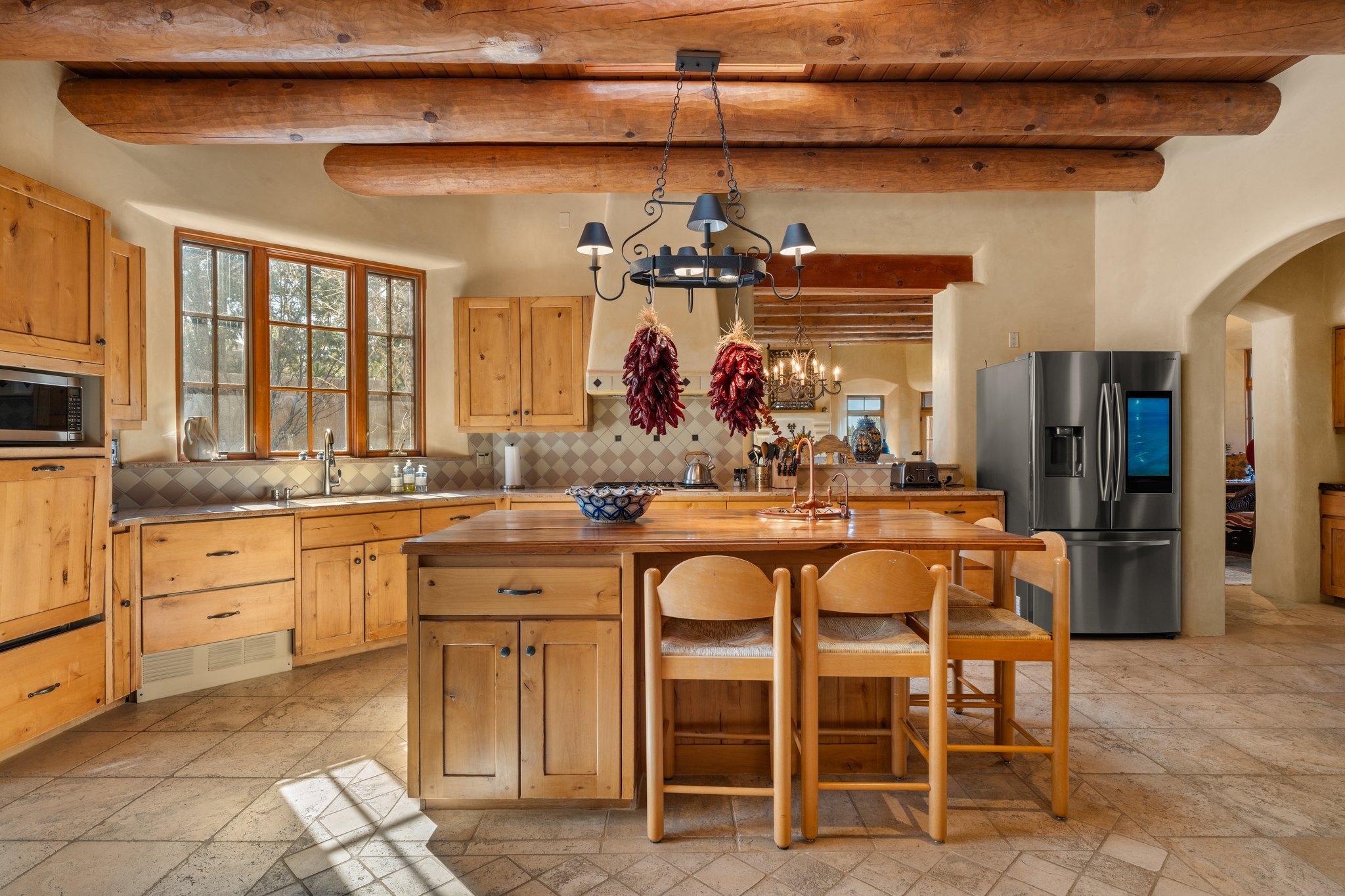
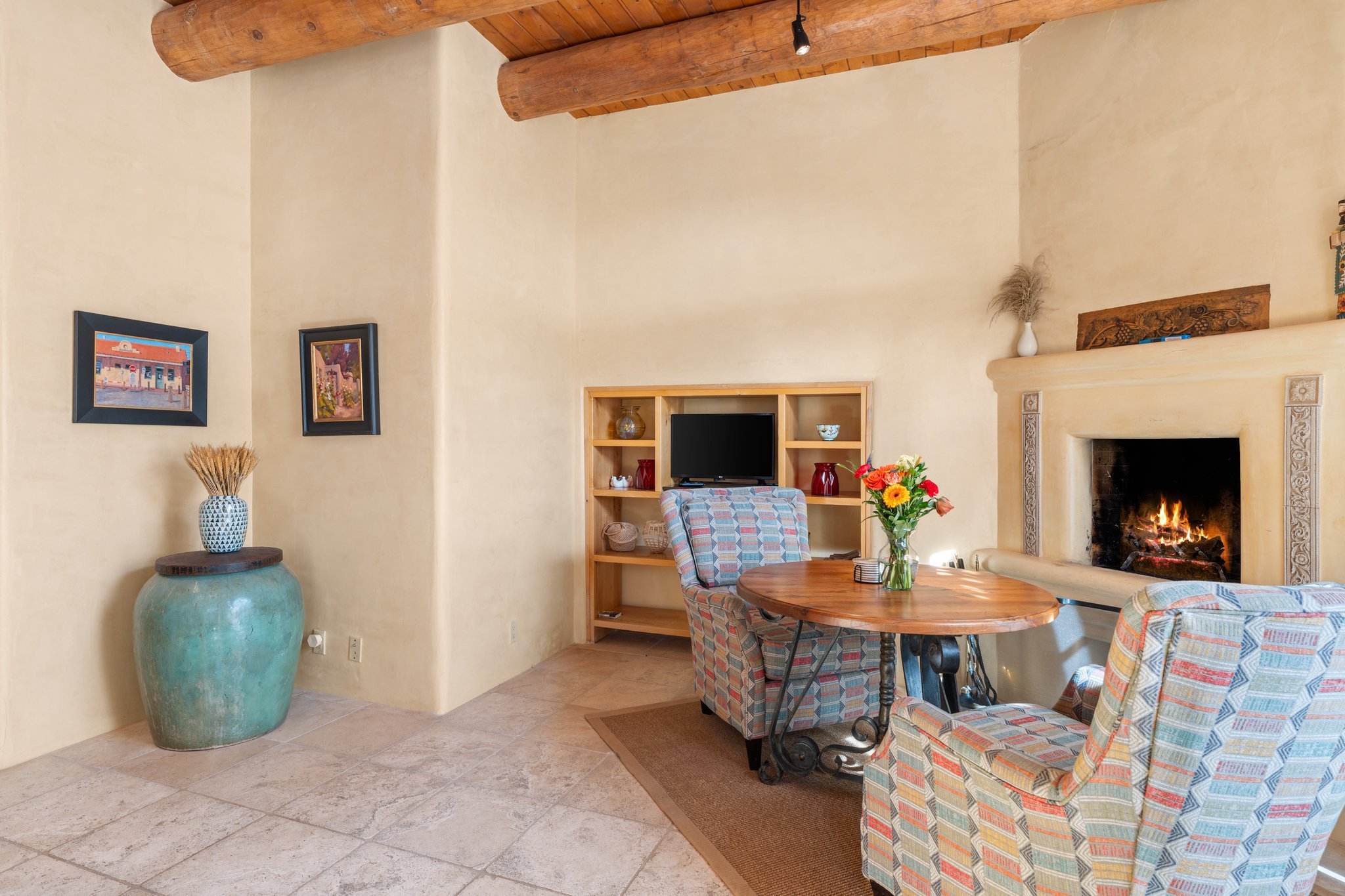
Dining
The dining area in the Great Room features a custom-made table enhanced by Spanish style chairs. Glass framed doors lead to the patio. Comfortably seats eight. A beautiful setting for anything from a formal dinner to pizza.
Across from the dining table is a plush cushioned window alcove and antique round table where you will enjoy playing cards and games with family and friends.

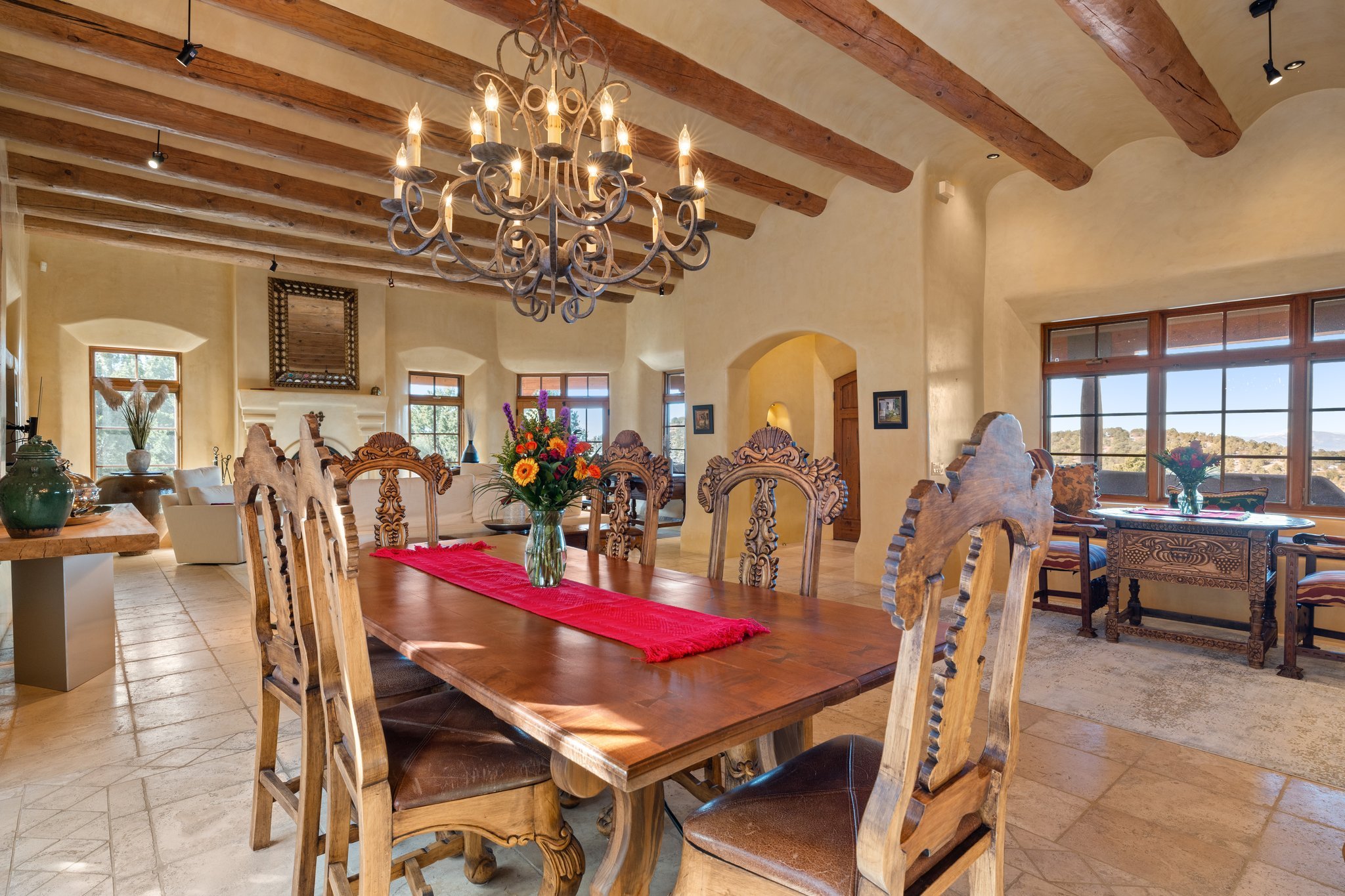
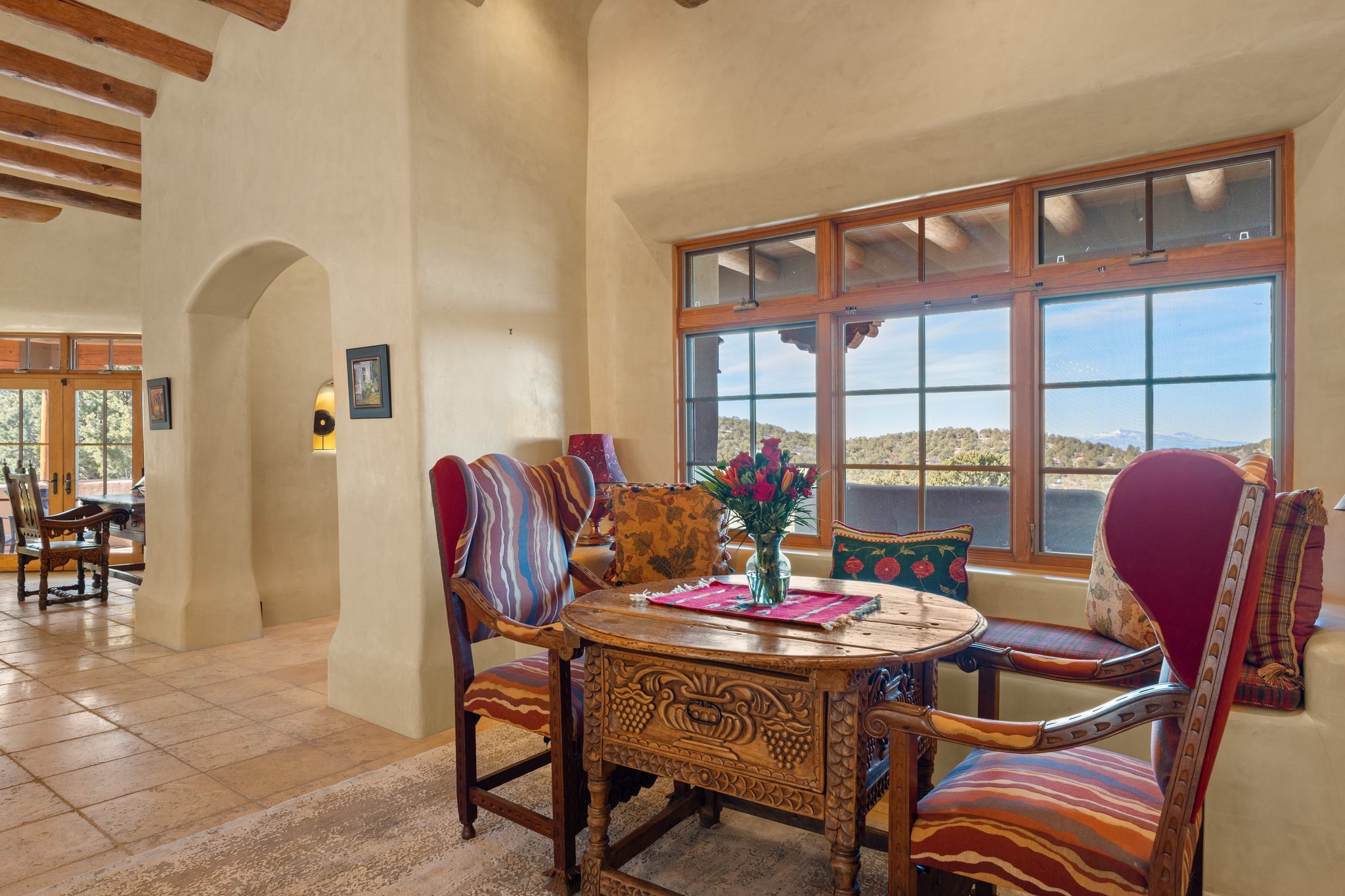
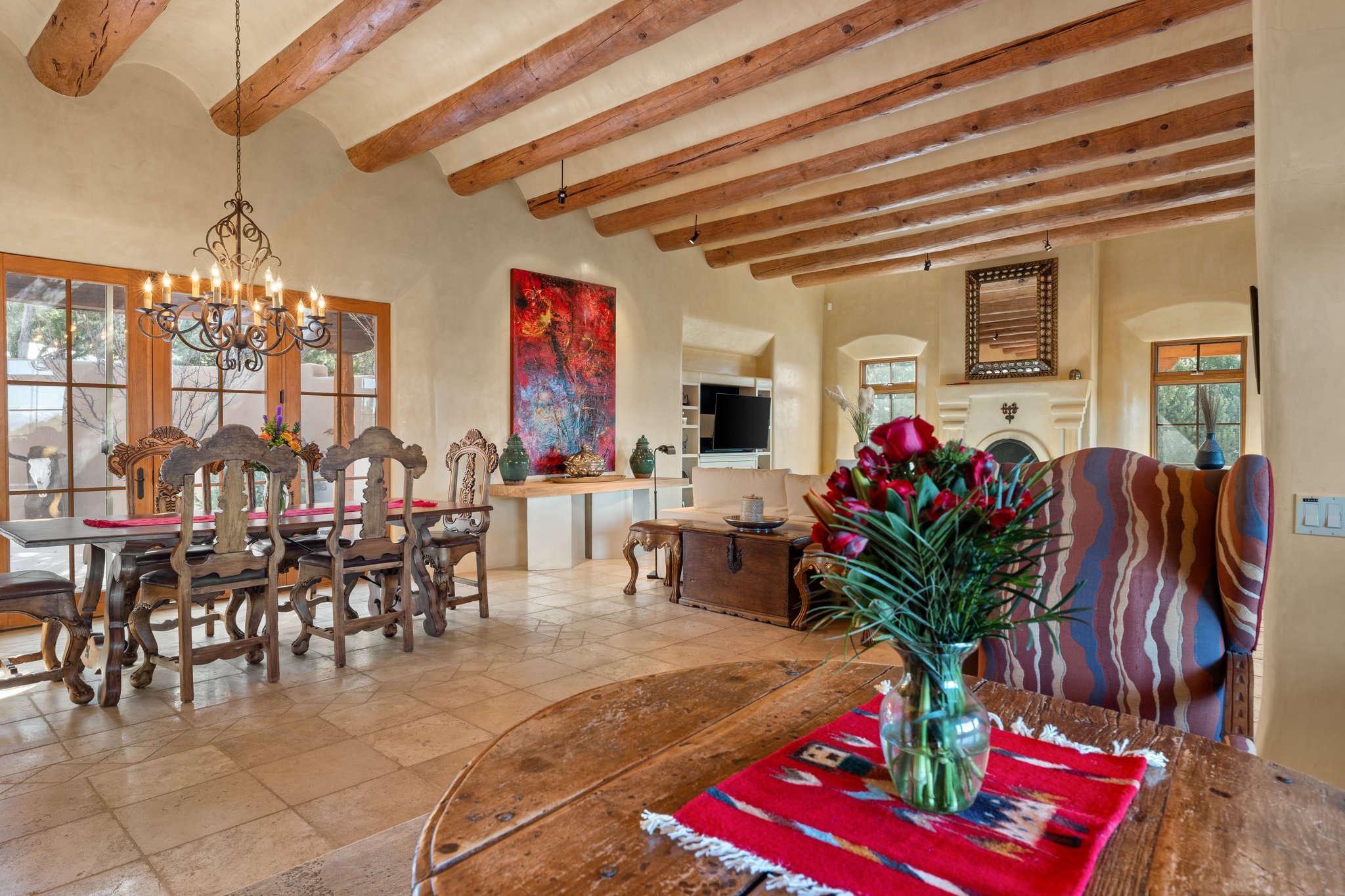
Living Room
A large ottoman and inviting great chairs, and a long, lush couch enhance watching television, or enjoying the fire and being with those you love. Enjoy your music with a Sonos surround system. A Spanish colonial desk and chair, next to the front patio’s windows, is the perfect work setting, offering a view of the mountains.
The impressive Great Room features a beautifully proportioned wood fireplace framed by windows on the end wall and towering ceilings of cove and beam. Diamond-finish plaster and tumbled travertine floors are beautiful.

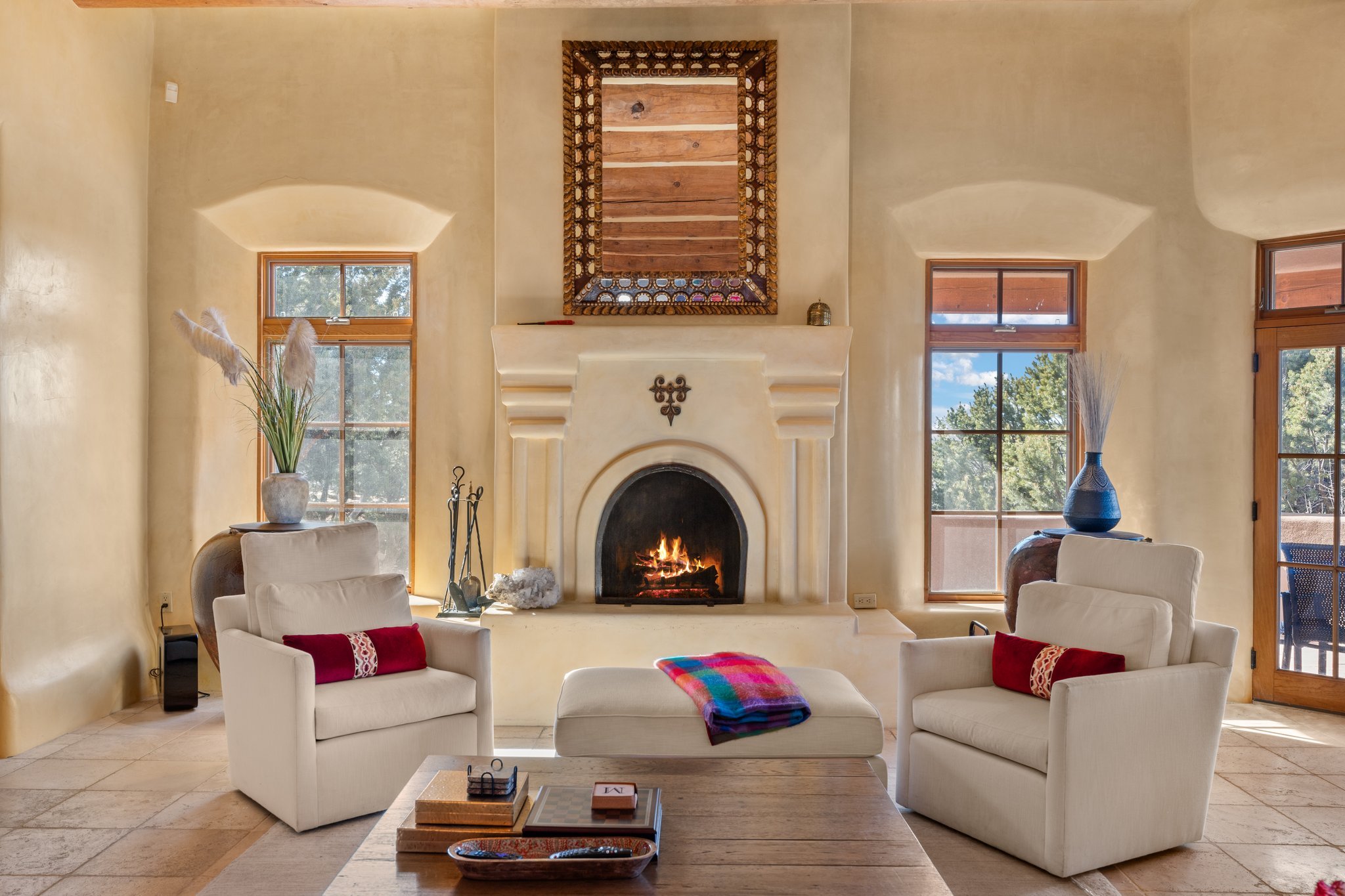
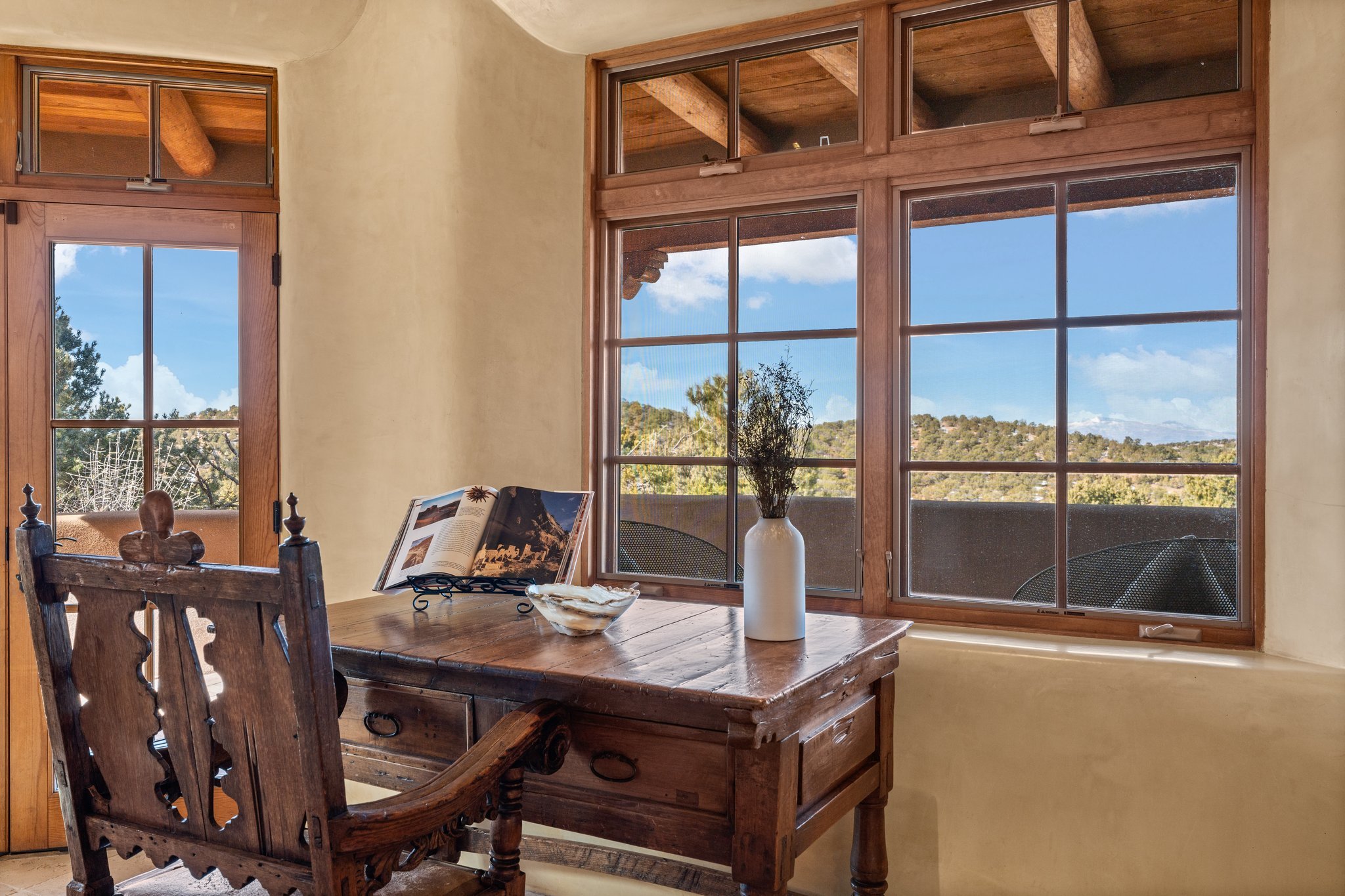
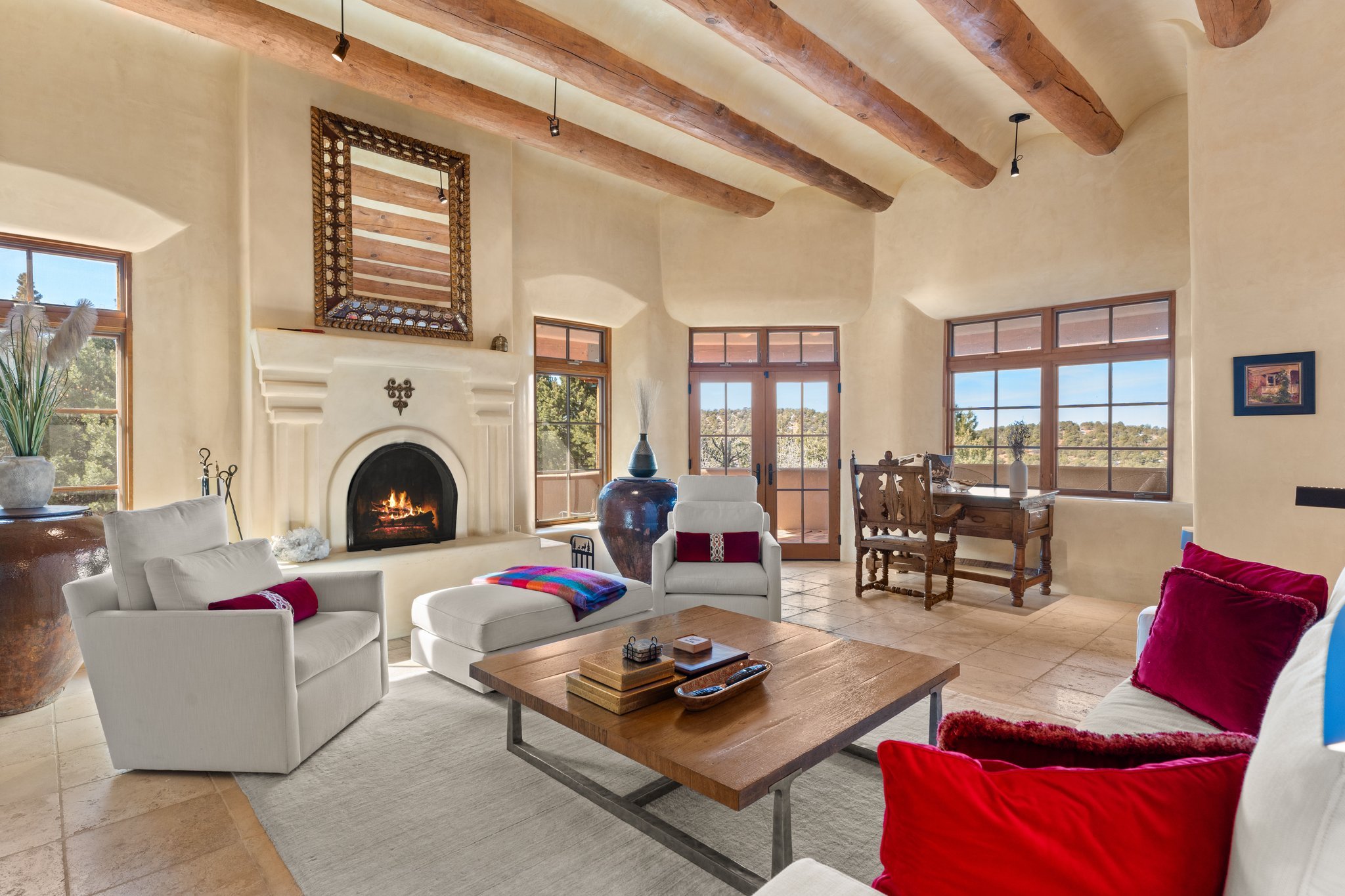
Study and Great Hallway
Opposite the kitchen, across the wide, arched hallway, is a convenient setting for reading or separate television-watching. The small couch opens into a day bed. A graceful half bath is accessible from this room and the hallway. There are lots of games, books, a printer and paper in one of the two closets.
A view of the far mountains frames this enclave. In the Great Hallway, you’ll find built-in glass cabinets and counters that hold various wine and bar glasses, and drawers for bar accessories, napkins, placemats, and various shelves full of additional sets of dining plates and bowls.
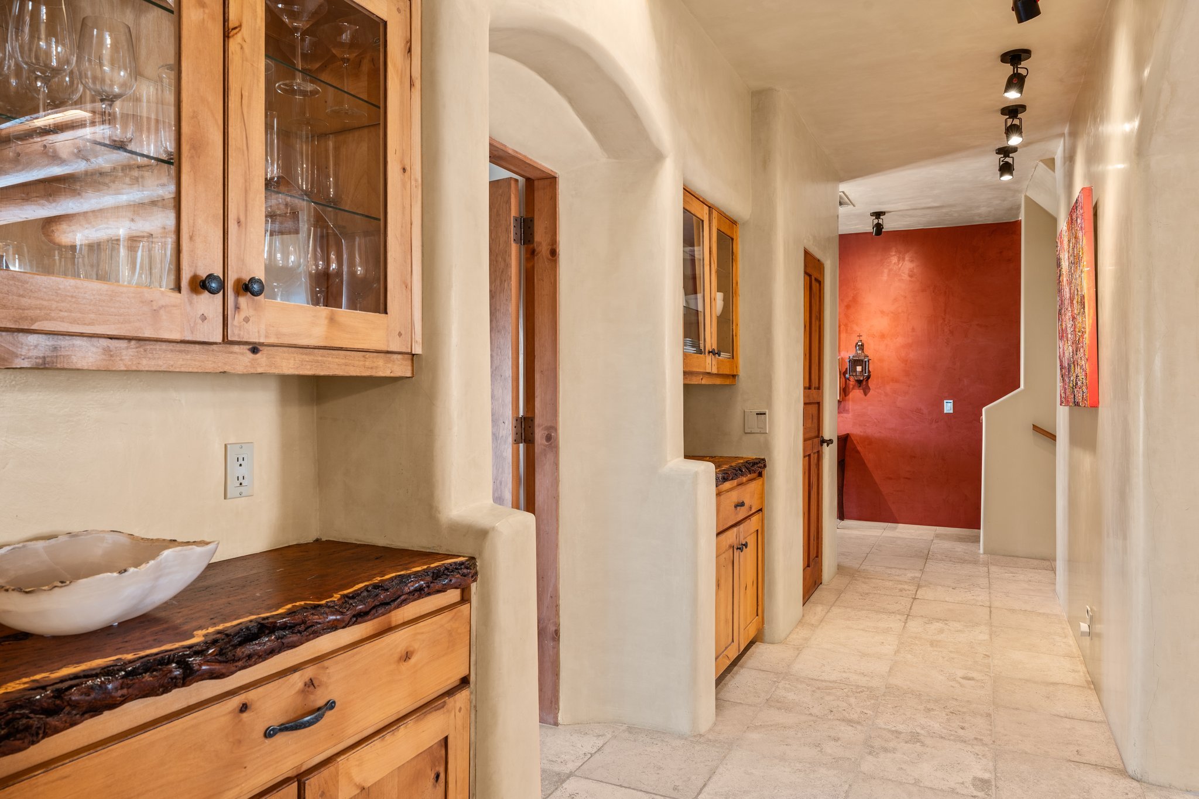
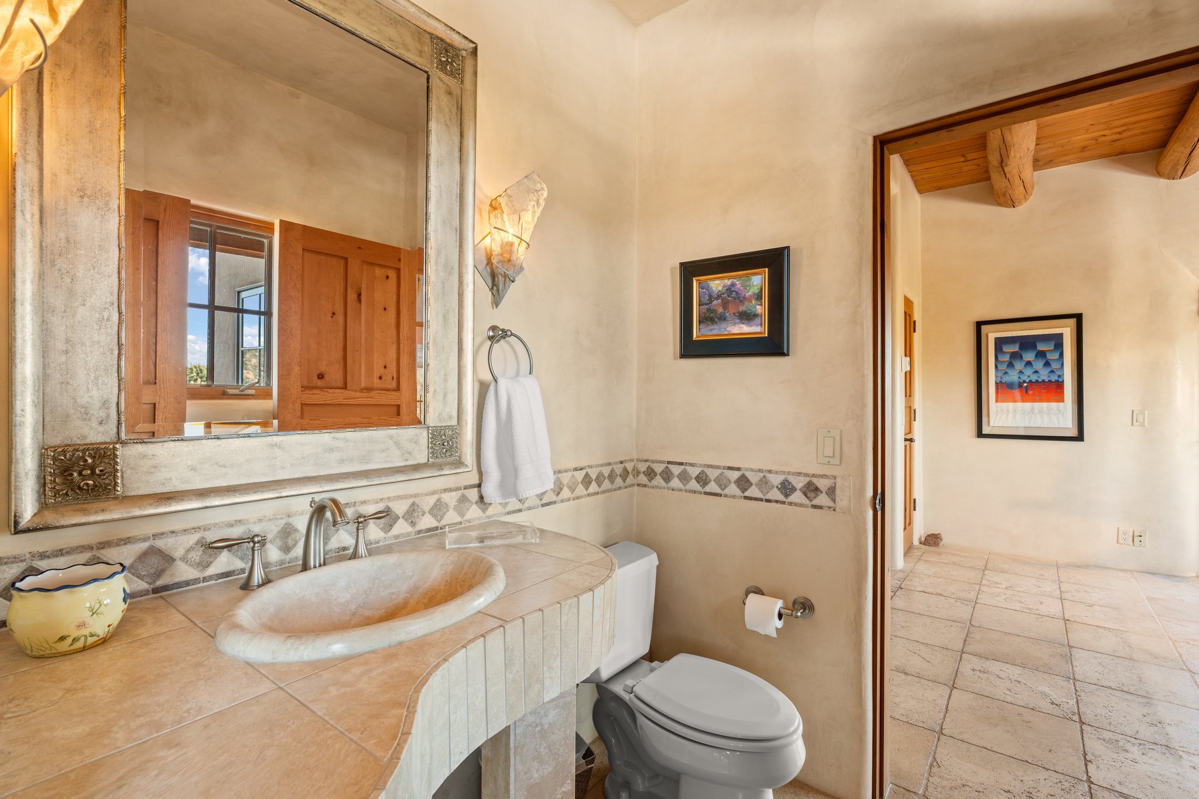
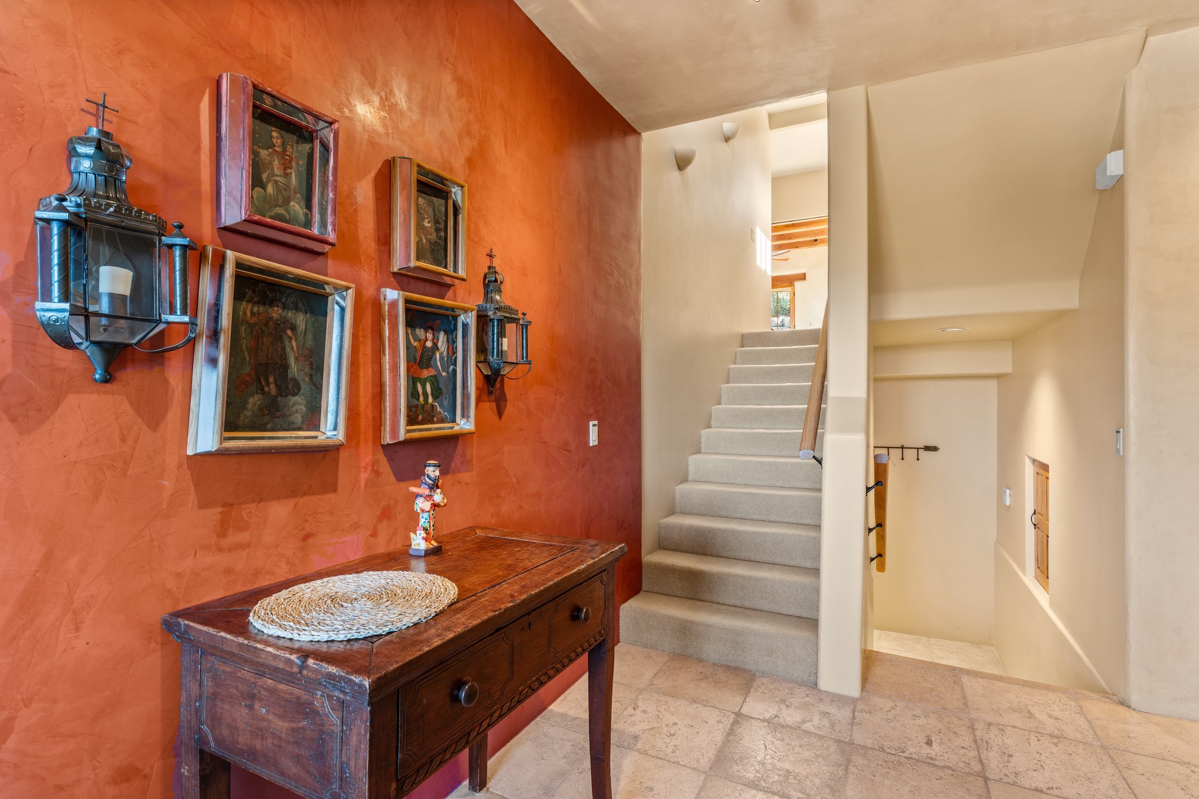
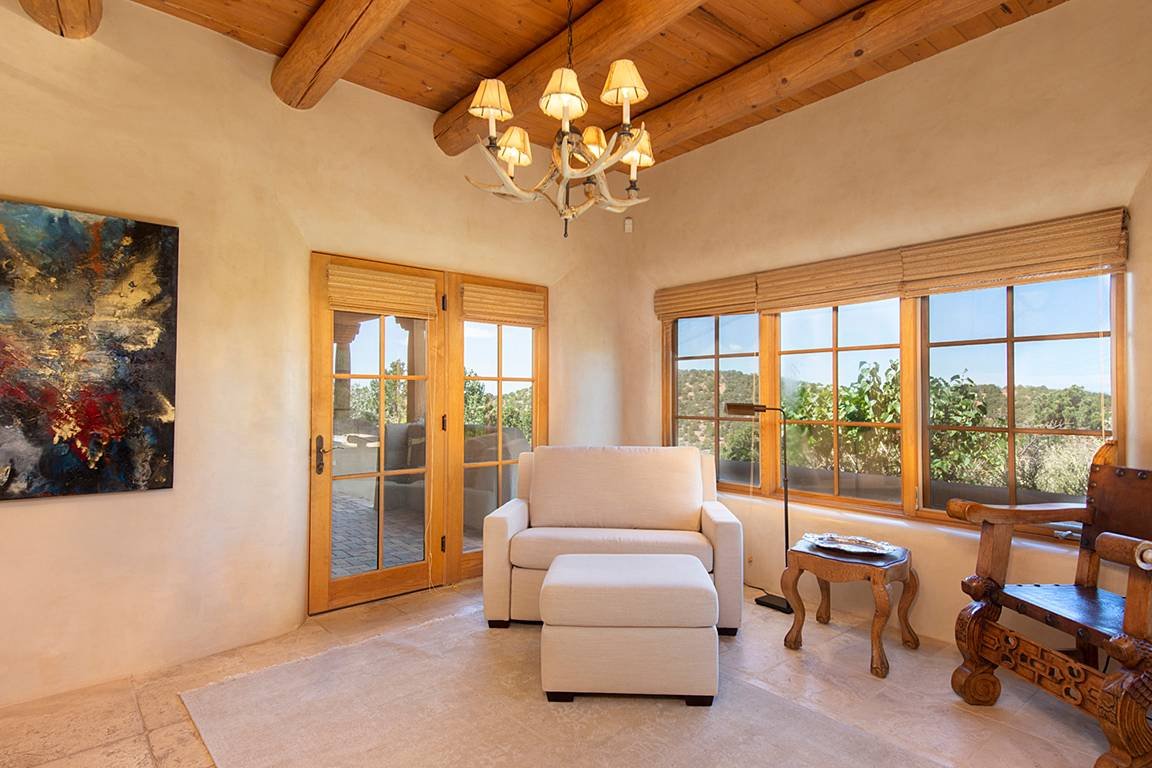
Master Bedroom
The Master Bedroom with adjoining Master Bathroom is one of the three upstairs bedrooms. A fireplace is nestled in the corner abutting the framed windows overlooking the sensational patio and native trees. A side door opens to a gentle walkway down to the patio.
Features include a flatscreen television, a remote-controlled ceiling fan, and a remote-controlled split air conditioned unit. The bed is California King sized. Abundant linens, blankets and comforters are available.
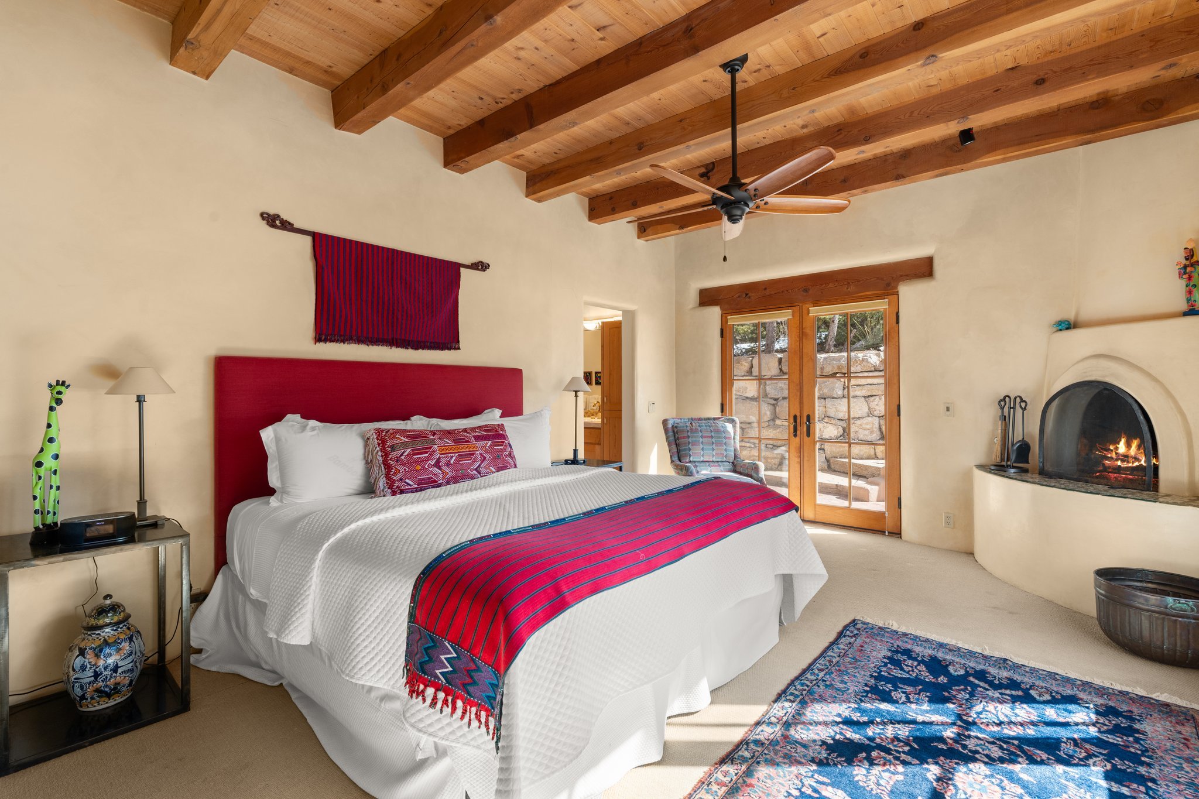
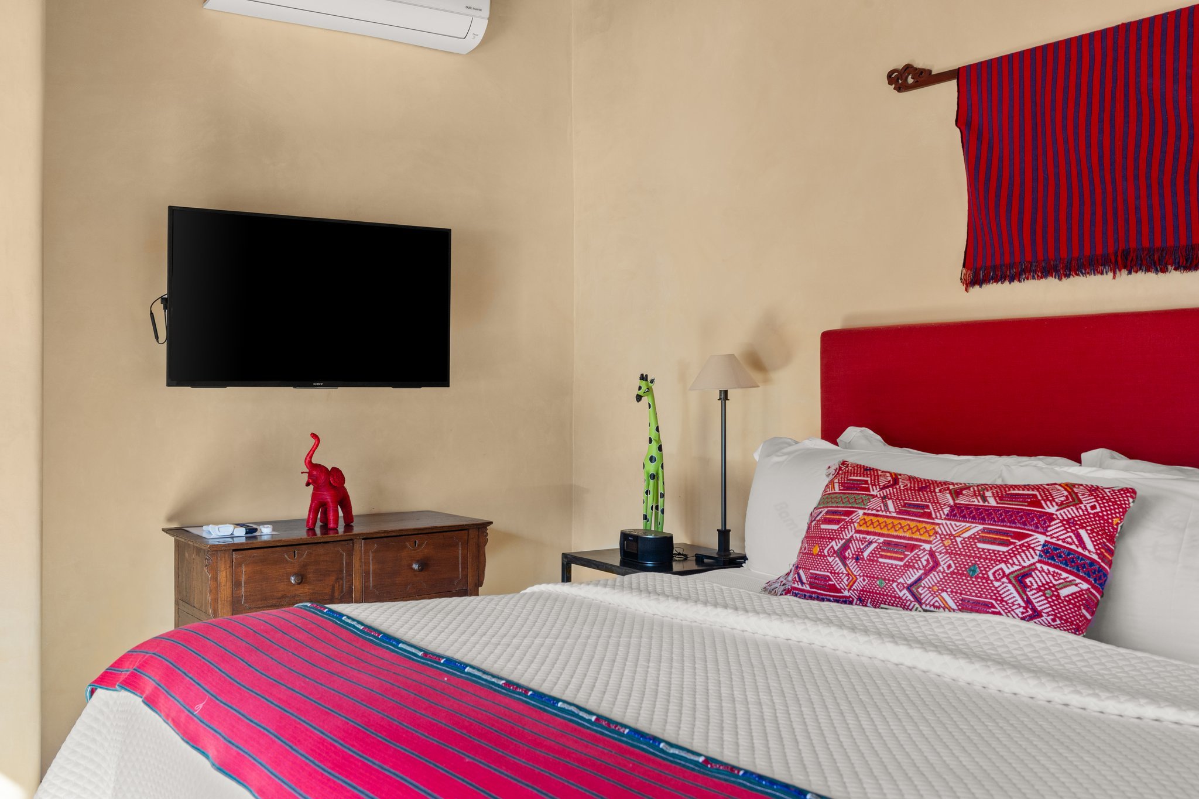
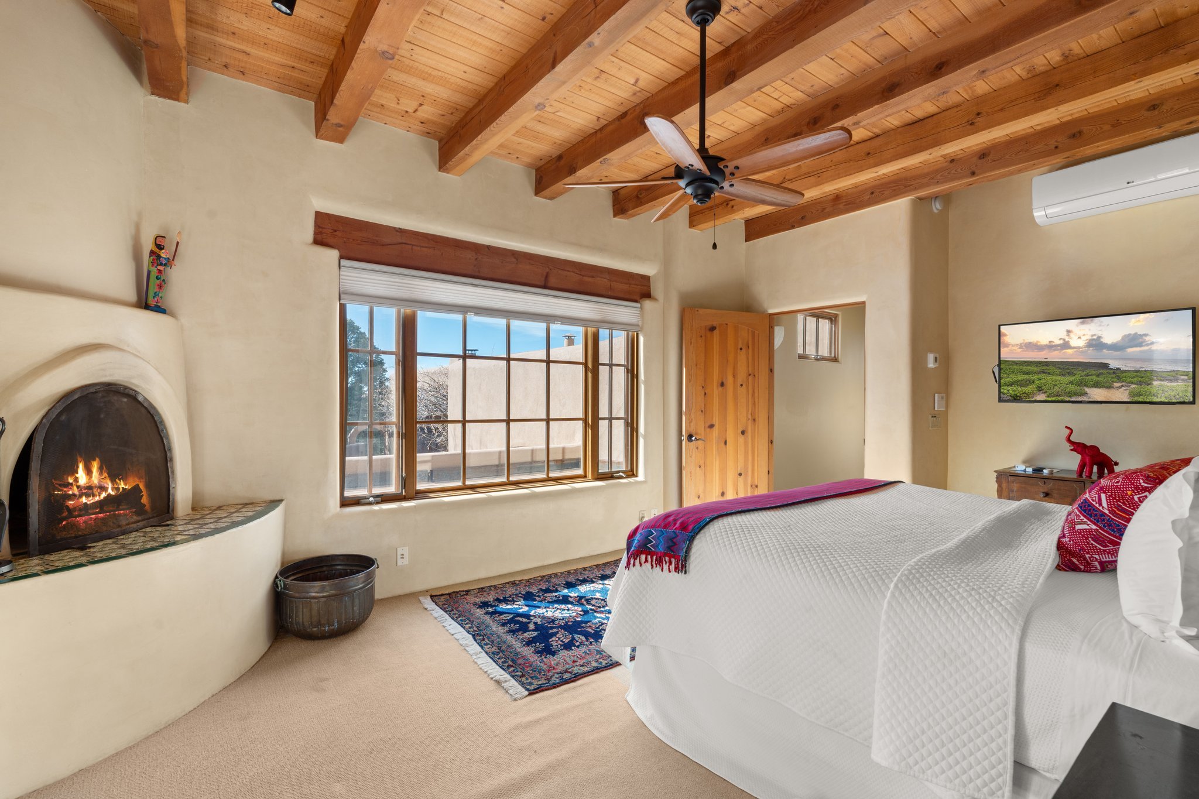
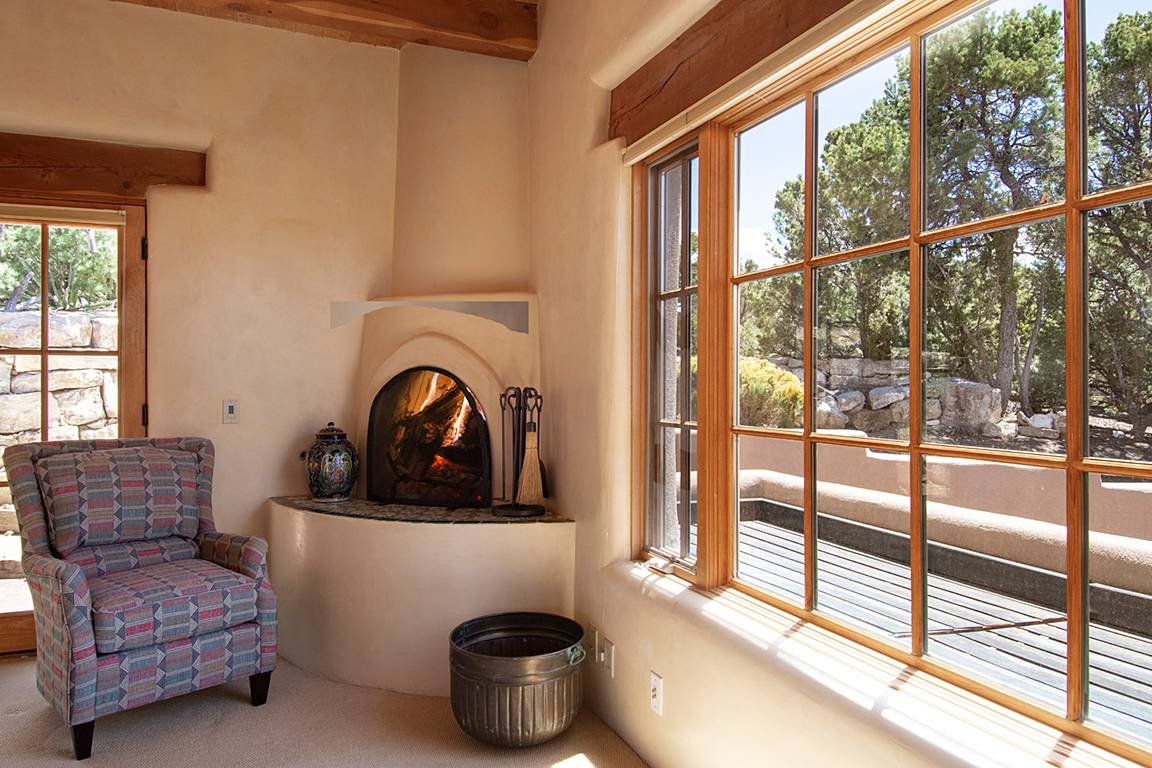
Master Bathroom
The Master Bathroom boasts a beautiful natural light shower and a picture window large tub. The large walk-in closet is full of shelving and racks. In the closet, you can push your cleaning directly into a laundry room that is complete with washer and dryer, iron and ironing board.
Enjoy the double-sink granite countertop; ample drawers, cabinets, and luxurious towels; and a lighted makeup mirror. There are windows displaying the native bushes and trees. It is truly a Master Bathroom!

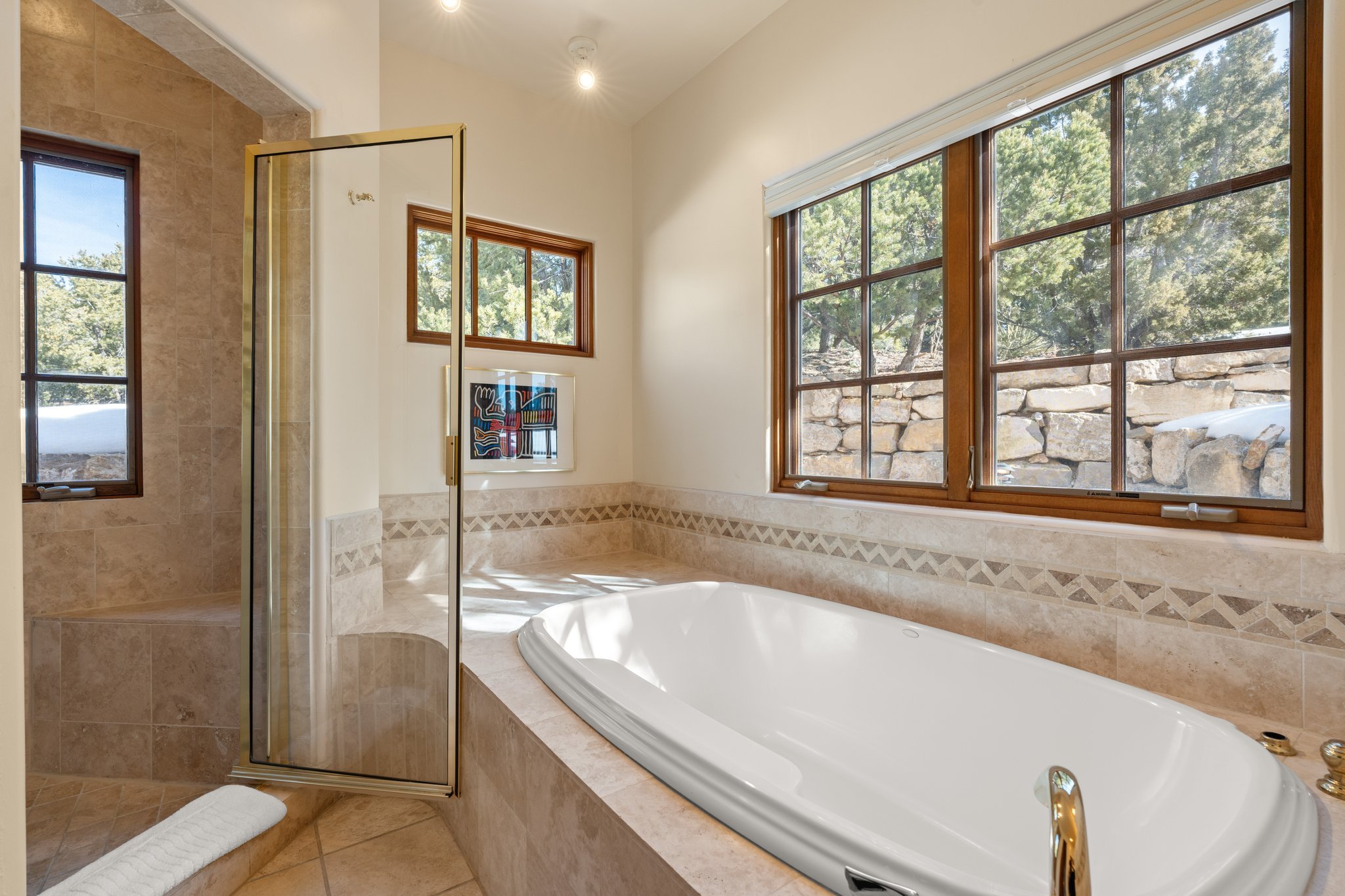
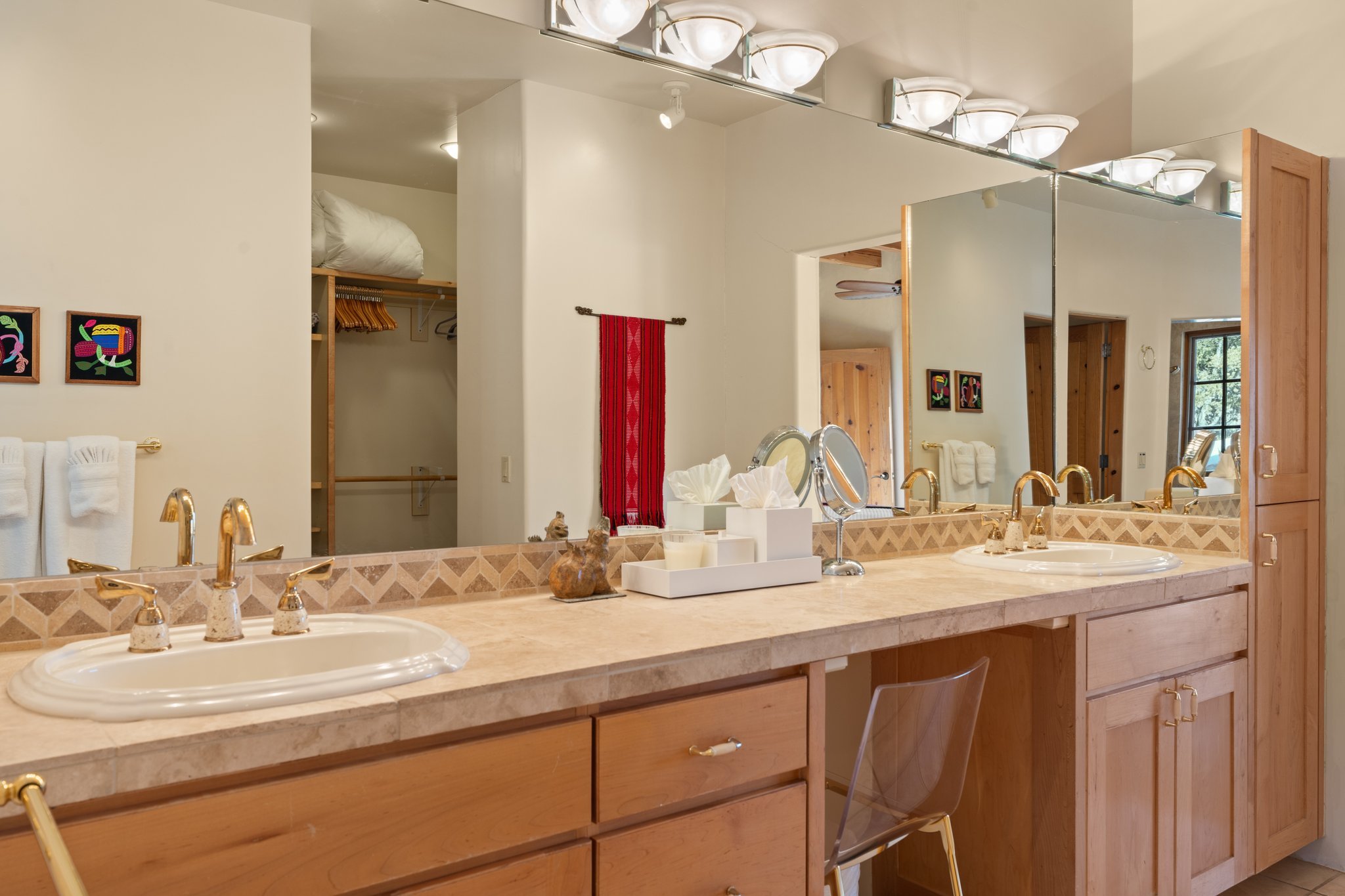
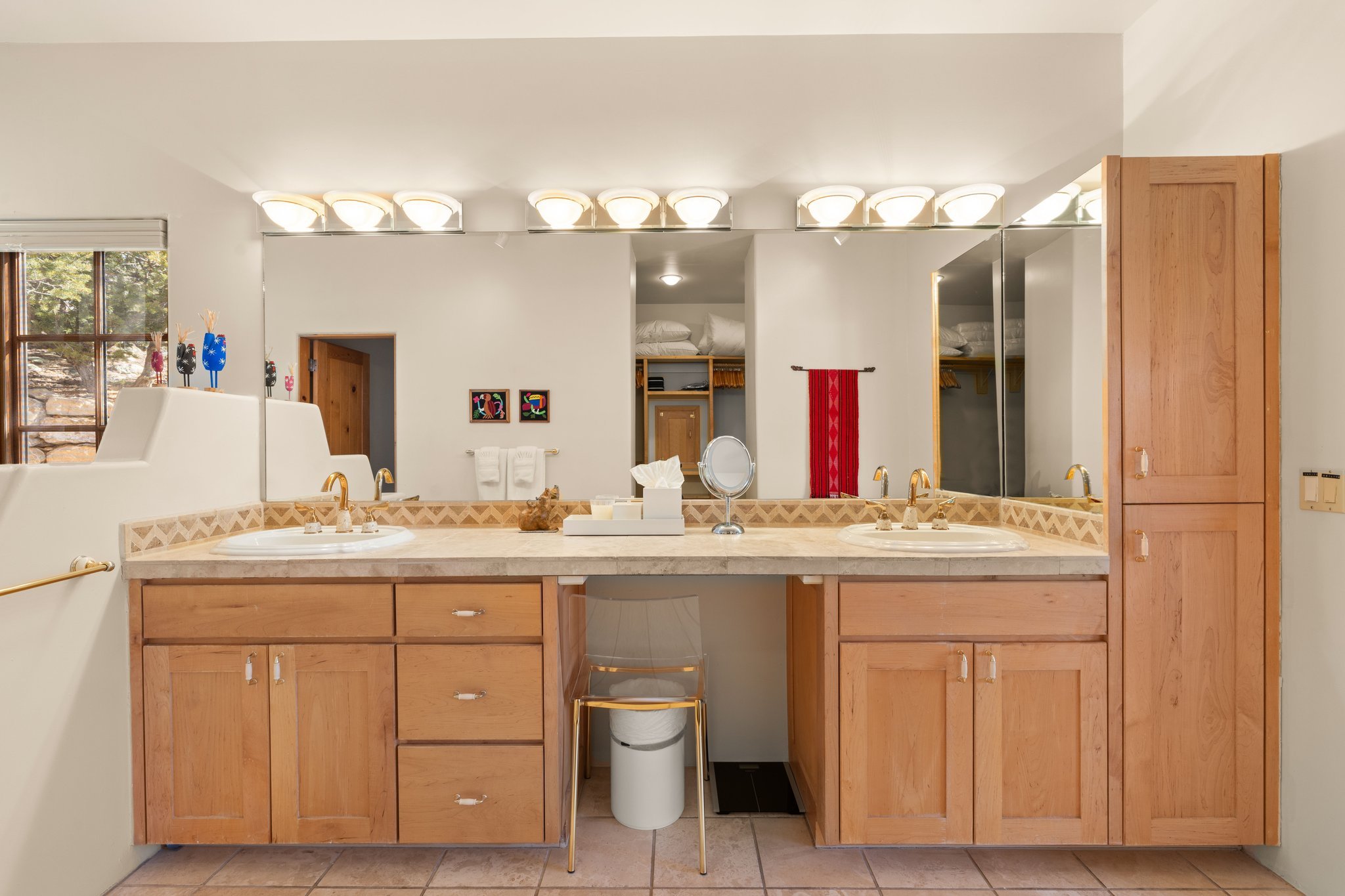
Twin Beds Guest Room
The long, twin beds can be joined to make a king-sized bed, if so desired and requested before arrival. The bedroom has a walk-in closet and en suite bathroom.
A framed glass door leads to a vista-filled deck with outdoor seating. Amenities include a remote-controlled split air conditioner, remote-controlled ceiling fan and smart TV.


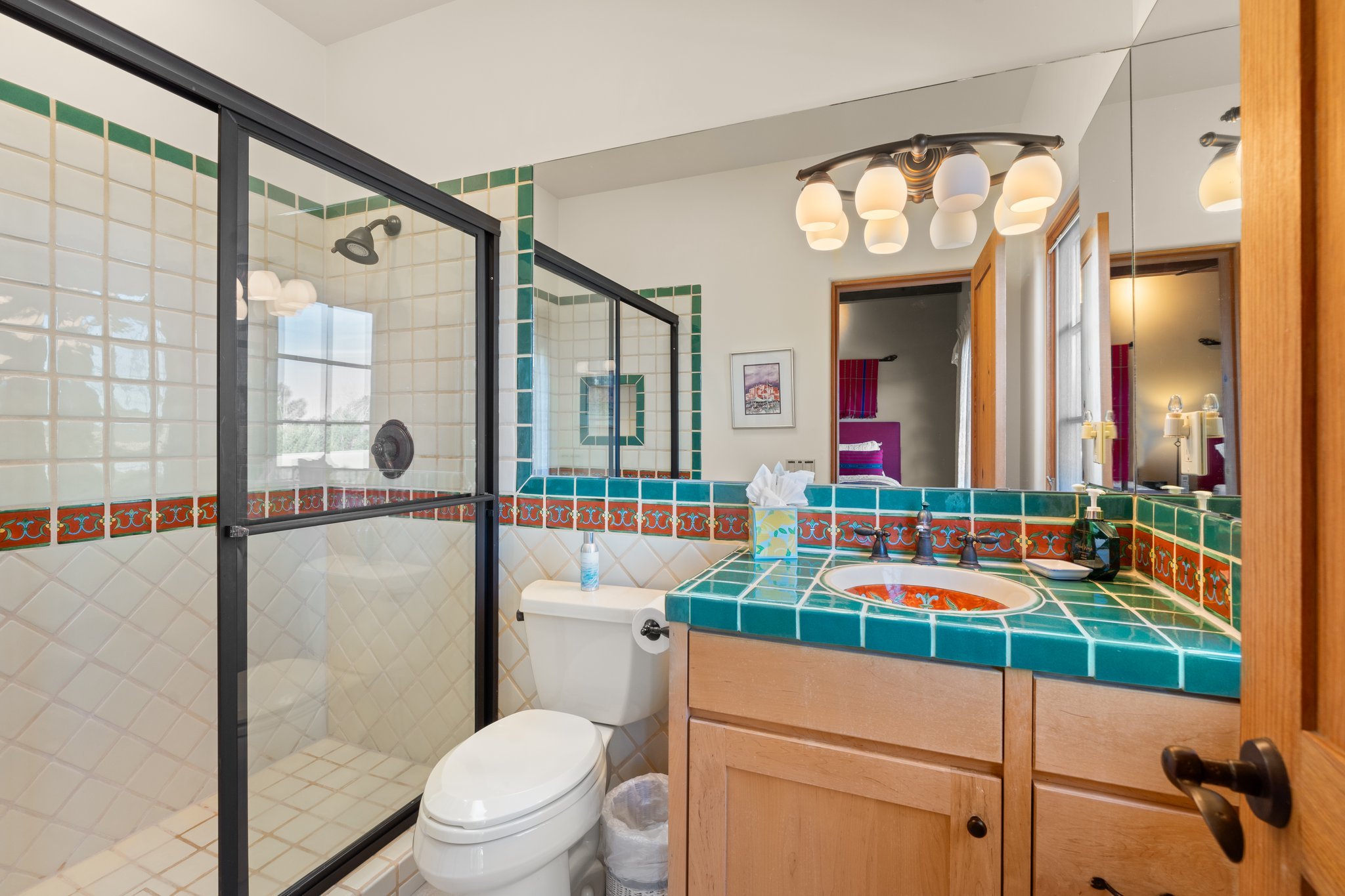
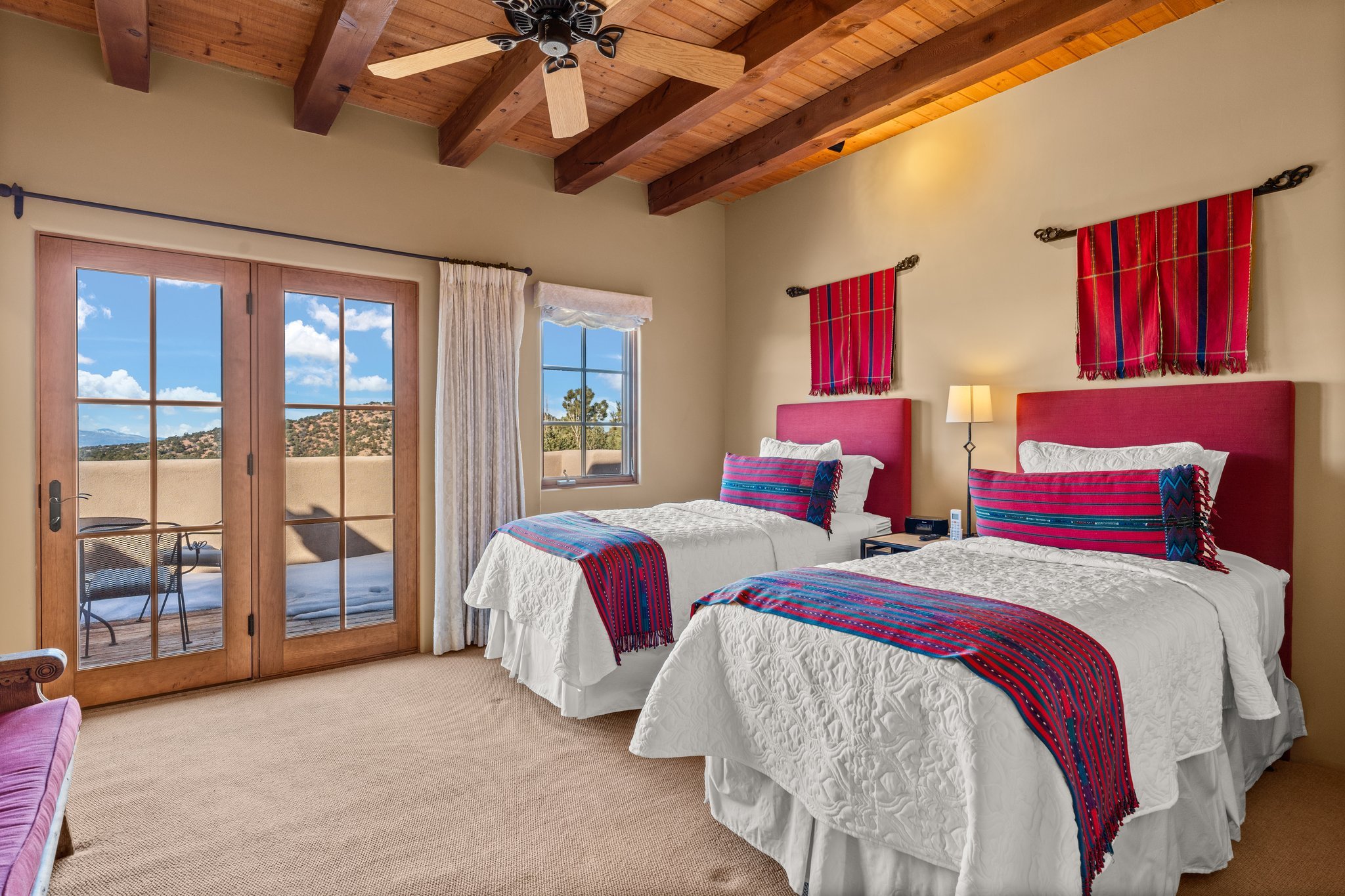
King Bed Guest Room
Another beautifully designed and decorated guest bedroom is at the end of the hallway. There is an adjoining deck with seating and a mountain view that showcases those stunning Santa Fe sunsets. A large cushioned window seat beckons.
There is a walk in closet with hangers and shelving, a ceiling fan, a remote-controlled split air conditioner and smart TV. All linens, including blankets and comforters, are available. Yes, there is a lovely en suite bathroom. Your guests and family are going to love these bedrooms!
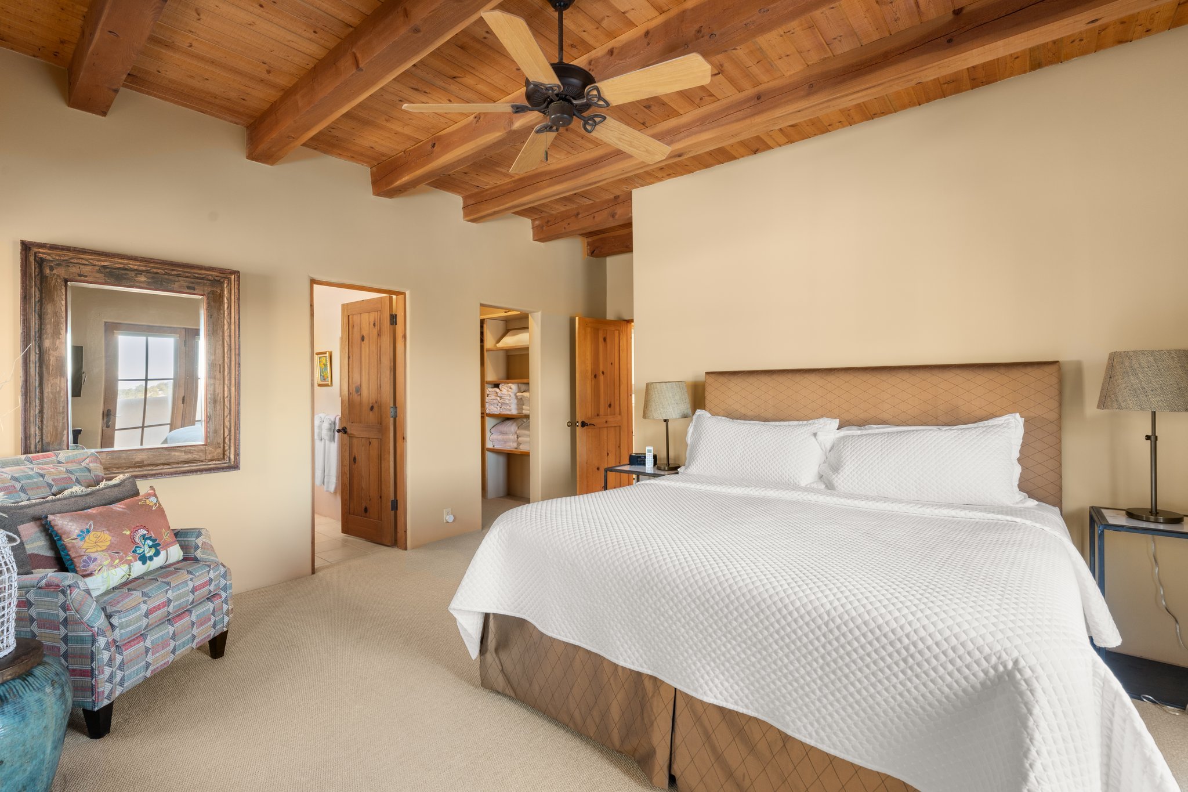
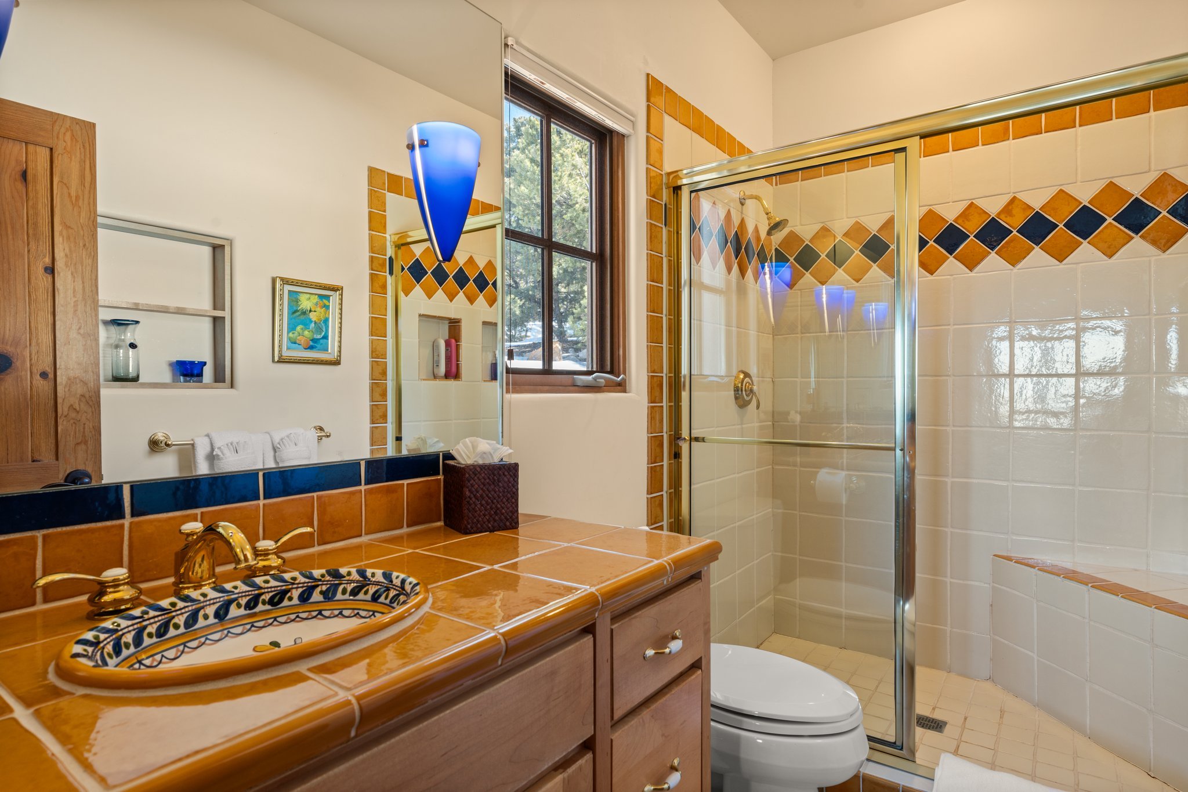
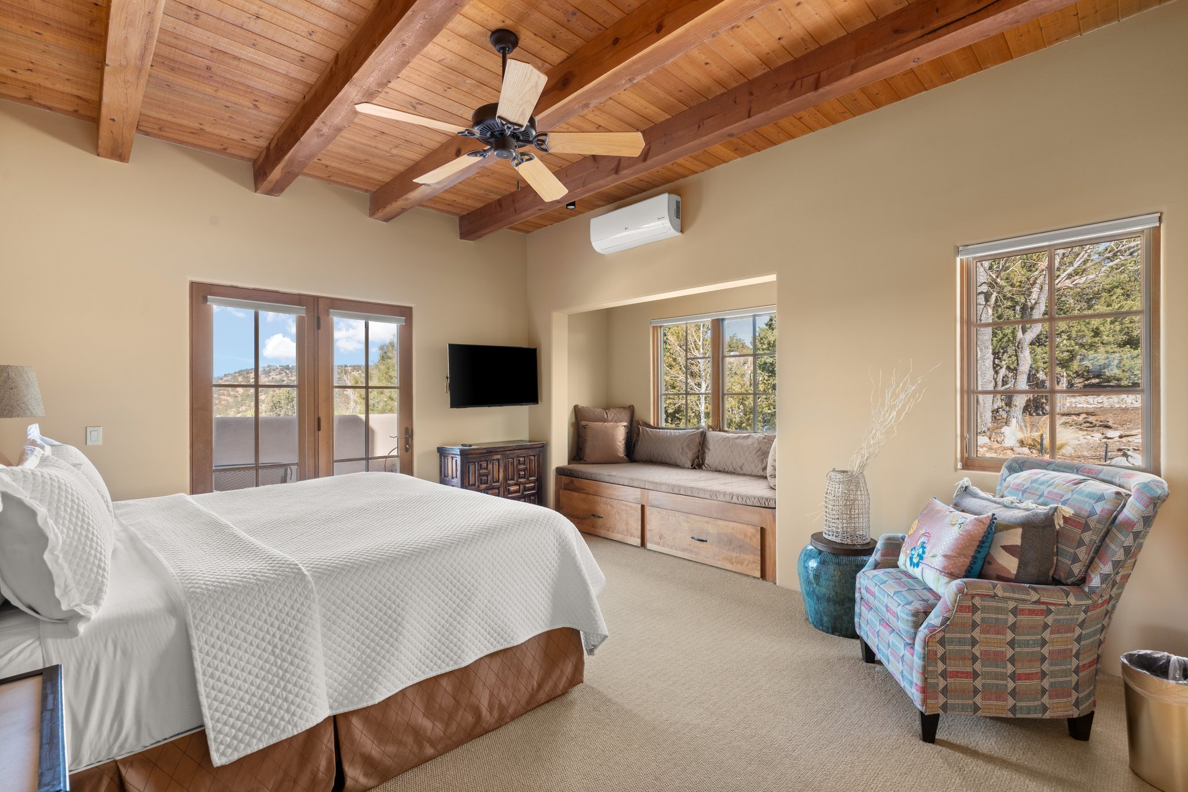
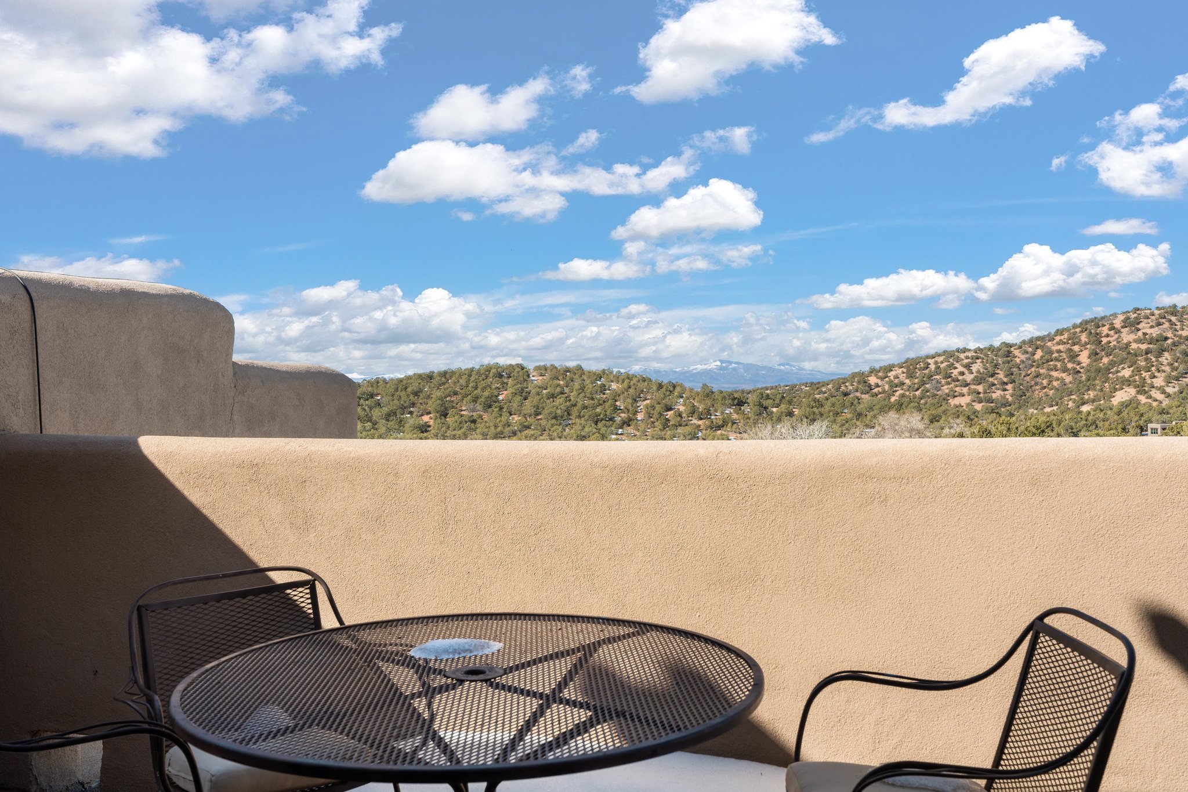
Garage
A large, 3-vehicle garage (the smaller space is owner occupied) has counter space and a sink. It is heated during the winter. Unloading groceries is a snap with access directly to the pantry from the garage entry to the house!
A gentle ramp up to the front porch and main house is adjacent to the garage. It is a convenient area to unload your luggage from your vehicles or your driver’s car upon arrival. Garage entry brings you into first floor with just a few steps to the Great Hall.
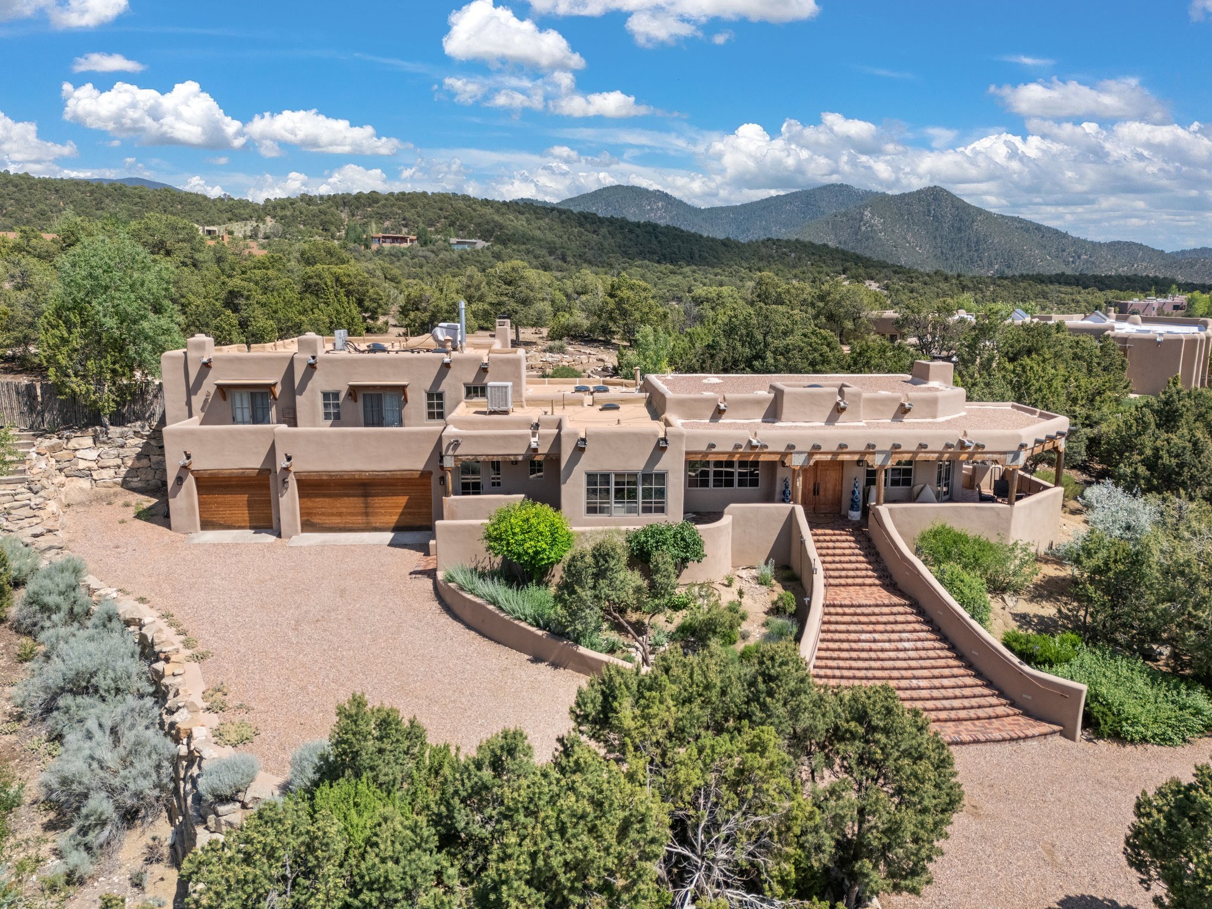
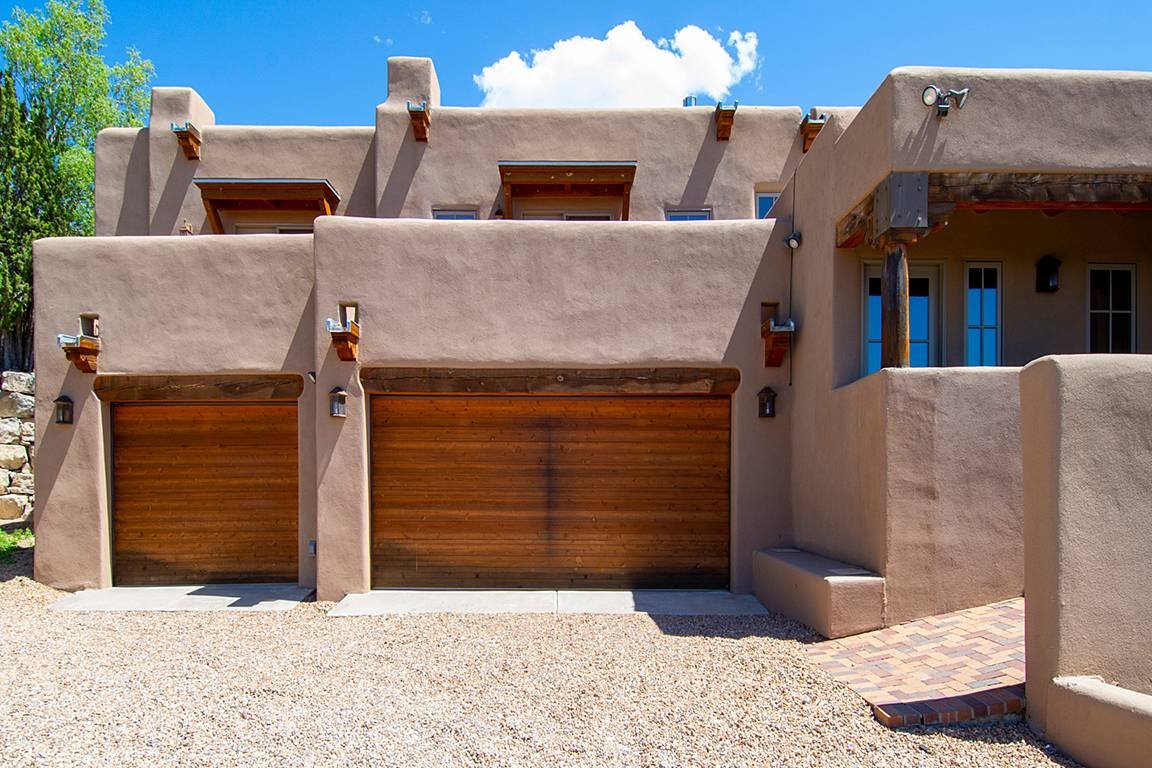
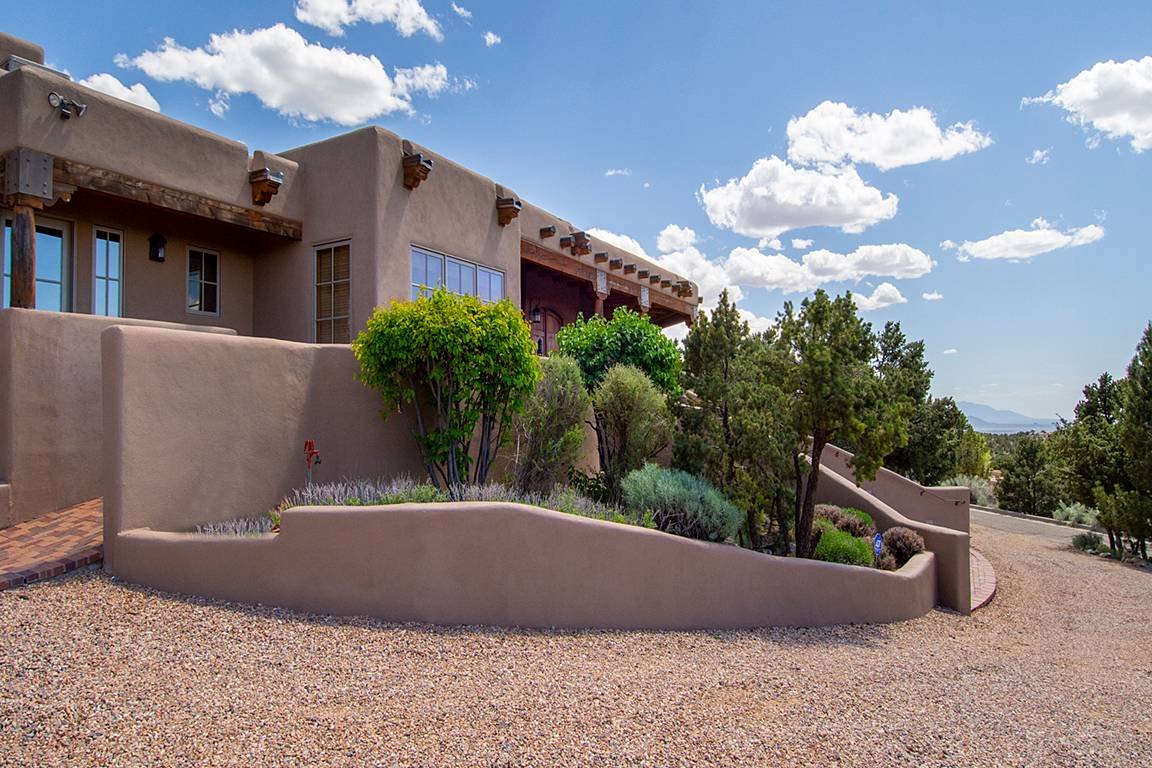
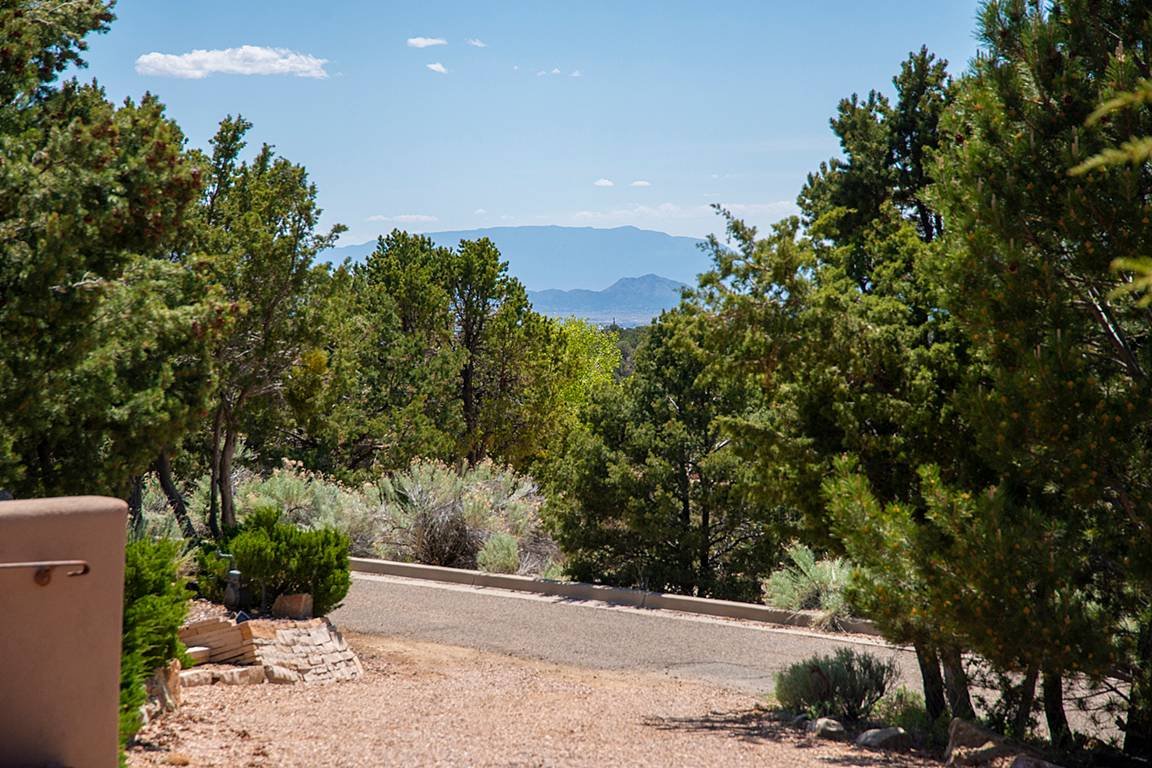
Patio and Wrap Around Porch
Step from the dining room or kitchen onto the lovely patio. A dense wisteria partially covers the custom table and unique, cushioned iron chairs creating a peaceful dining area.
Sculptures of native design settle among the flowering garden – another delightful feature of the home for your enjoyment.
